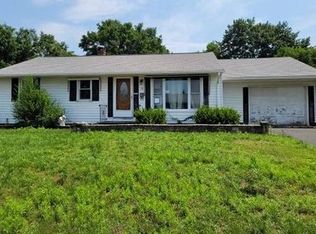Sold for $380,003 on 05/16/25
$380,003
20 Holiday Lane, Enfield, CT 06082
3beds
1,832sqft
Single Family Residence
Built in 1955
0.36 Acres Lot
$392,500 Zestimate®
$207/sqft
$2,535 Estimated rent
Home value
$392,500
$357,000 - $432,000
$2,535/mo
Zestimate® history
Loading...
Owner options
Explore your selling options
What's special
Welcome to 20 Holiday Lane, Enfield, CT-a meticulously maintained ranch-style home that seamlessly blends comfort and functionality. This charming residence features three bedrooms and two full bathrooms. The expansive family room is a true centerpiece, boasting a cozy fireplace complemented by custom built-ins, creating an inviting atmosphere perfect for gatherings and relaxation. Ensuring peace of mind, the property is equipped with a whole-house generator, providing uninterrupted power during any situation. Step outside to discover a generous 23x13 patio, ideal for outdoor entertaining or simply enjoying the serene surroundings. The heated recreation room in the basement offers a versatile space for a home gym, playroom, or media center, catering to various lifestyle needs. Pride of ownership is evident throughout this home, reflecting its well-maintained condition and attention to detail. Don't miss the opportunity!
Zillow last checked: 8 hours ago
Listing updated: May 21, 2025 at 11:34am
Listed by:
Bill Arzt C. Arzt 860-250-1002,
Realty One Group Cutting Edge 860-623-7900
Bought with:
Armando A. Ruiz, RES.0832433
Signature Realty LLC
Source: Smart MLS,MLS#: 24087253
Facts & features
Interior
Bedrooms & bathrooms
- Bedrooms: 3
- Bathrooms: 2
- Full bathrooms: 2
Primary bedroom
- Level: Main
- Area: 156 Square Feet
- Dimensions: 13 x 12
Bedroom
- Level: Main
- Area: 110 Square Feet
- Dimensions: 11 x 10
Bedroom
- Level: Main
- Area: 120 Square Feet
- Dimensions: 12 x 10
Dining room
- Features: Bay/Bow Window
- Level: Main
- Area: 180 Square Feet
- Dimensions: 12 x 15
Family room
- Features: Cedar Closet(s)
- Level: Lower
- Area: 312 Square Feet
- Dimensions: 12 x 26
Kitchen
- Features: Eating Space
- Level: Main
- Area: 154 Square Feet
- Dimensions: 11 x 14
Living room
- Features: Fireplace
- Level: Main
- Area: 400 Square Feet
- Dimensions: 16 x 25
Heating
- Hot Water, Oil
Cooling
- None
Appliances
- Included: Oven/Range, Refrigerator, Dishwasher, Water Heater
- Laundry: Lower Level
Features
- Doors: Storm Door(s)
- Windows: Thermopane Windows
- Basement: Full,Heated,Partially Finished
- Attic: Access Via Hatch
- Number of fireplaces: 1
Interior area
- Total structure area: 1,832
- Total interior livable area: 1,832 sqft
- Finished area above ground: 1,532
- Finished area below ground: 300
Property
Parking
- Total spaces: 4
- Parking features: Attached, Off Street, Driveway, Garage Door Opener, Paved
- Attached garage spaces: 1
- Has uncovered spaces: Yes
Features
- Patio & porch: Patio
- Exterior features: Awning(s), Rain Gutters
Lot
- Size: 0.36 Acres
- Features: Level, Cul-De-Sac, Open Lot
Details
- Parcel number: 541816
- Zoning: R33
- Other equipment: Generator
Construction
Type & style
- Home type: SingleFamily
- Architectural style: Ranch
- Property subtype: Single Family Residence
Materials
- Aluminum Siding
- Foundation: Concrete Perimeter
- Roof: Asphalt,Shingle
Condition
- New construction: No
- Year built: 1955
Utilities & green energy
- Sewer: Public Sewer
- Water: Public
Green energy
- Energy efficient items: Doors, Windows
Community & neighborhood
Location
- Region: Enfield
Price history
| Date | Event | Price |
|---|---|---|
| 5/16/2025 | Sold | $380,003+19.5%$207/sqft |
Source: | ||
| 5/14/2025 | Pending sale | $317,900$174/sqft |
Source: | ||
| 4/12/2025 | Listed for sale | $317,900$174/sqft |
Source: | ||
Public tax history
| Year | Property taxes | Tax assessment |
|---|---|---|
| 2025 | $5,577 +3.8% | $158,900 |
| 2024 | $5,372 +0.7% | $158,900 |
| 2023 | $5,333 +8.7% | $158,900 |
Find assessor info on the county website
Neighborhood: Hazardville
Nearby schools
GreatSchools rating
- NAHazardville Memorial SchoolGrades: K-2Distance: 0.8 mi
- 5/10John F. Kennedy Middle SchoolGrades: 6-8Distance: 3 mi
- 5/10Enfield High SchoolGrades: 9-12Distance: 3.7 mi
Schools provided by the listing agent
- High: Enfield
Source: Smart MLS. This data may not be complete. We recommend contacting the local school district to confirm school assignments for this home.

Get pre-qualified for a loan
At Zillow Home Loans, we can pre-qualify you in as little as 5 minutes with no impact to your credit score.An equal housing lender. NMLS #10287.
Sell for more on Zillow
Get a free Zillow Showcase℠ listing and you could sell for .
$392,500
2% more+ $7,850
With Zillow Showcase(estimated)
$400,350