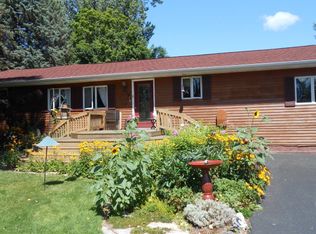Sold for $349,000 on 05/20/24
$349,000
20 Hobbs Rd, Plattsburgh, NY 12901
4beds
2,332sqft
Single Family Residence
Built in 2009
0.48 Acres Lot
$376,800 Zestimate®
$150/sqft
$2,713 Estimated rent
Home value
$376,800
$332,000 - $433,000
$2,713/mo
Zestimate® history
Loading...
Owner options
Explore your selling options
What's special
Fabulous 4 Bedroom home located on quiet street not far from the city. Home features an open floor plan with 4 bedrooms and a large primary bedroom suite. Property has shared access to Lake Champlain just a few hundred yards away. Modern, up-to-date, and ready to go.
Zillow last checked: 8 hours ago
Listing updated: August 29, 2024 at 09:29pm
Listed by:
Scott Aguglia,
Fesette Realty, LLC
Bought with:
Alec Currier, 10401307273
Century 21 The One
Source: ACVMLS,MLS#: 201453
Facts & features
Interior
Bedrooms & bathrooms
- Bedrooms: 4
- Bathrooms: 3
- Full bathrooms: 2
- 1/2 bathrooms: 1
- Main level bathrooms: 1
Primary bedroom
- Features: Plank
- Level: Second
- Area: 306 Square Feet
- Dimensions: 18 x 17
Bedroom 2
- Features: Carpet
- Level: Second
- Area: 110 Square Feet
- Dimensions: 11 x 10
Bedroom 3
- Features: Carpet
- Level: Second
- Area: 148.5 Square Feet
- Dimensions: 13.5 x 11
Primary bathroom
- Features: Ceramic Tile
- Level: Second
- Area: 120 Square Feet
- Dimensions: 12 x 10
Bathroom
- Features: Plank
- Level: Second
- Area: 80 Square Feet
- Dimensions: 10 x 8
Bathroom
- Features: Plank
- Level: First
- Area: 25 Square Feet
- Dimensions: 5 x 5
Bathroom 4
- Features: Carpet
- Level: Second
- Area: 115 Square Feet
- Dimensions: 11.5 x 10
Dining room
- Features: Plank
- Level: First
- Area: 104.5 Square Feet
- Dimensions: 11 x 9.5
Kitchen
- Features: Plank
- Level: First
- Area: 224.75 Square Feet
- Dimensions: 15.5 x 14.5
Laundry
- Features: Luxury Vinyl
- Level: Second
- Area: 30 Square Feet
- Dimensions: 6 x 5
Living room
- Features: Plank
- Level: First
- Area: 182 Square Feet
- Dimensions: 14 x 13
Heating
- Hot Water, Oil, Steam
Appliances
- Included: Dishwasher, Dryer, Electric Water Heater, Exhaust Fan, Free-Standing Gas Oven, Free-Standing Gas Range, Free-Standing Refrigerator, Range Hood, Refrigerator, Washer
- Laundry: Electric Dryer Hookup, Laundry Room, Upper Level, Washer Hookup
Features
- Bookcases, Ceiling Fan(s), Chandelier, Double Vanity, Eat-in Kitchen, High Ceilings, High Speed Internet, Open Floorplan, Recessed Lighting, Soaking Tub, Walk-In Closet(s)
- Flooring: Carpet, Ceramic Tile, Laminate, Luxury Vinyl, Plank
- Basement: None
- Number of fireplaces: 1
- Fireplace features: Living Room
Interior area
- Total structure area: 2,332
- Total interior livable area: 2,332 sqft
- Finished area above ground: 2,332
- Finished area below ground: 0
Property
Parking
- Total spaces: 4
- Parking features: Driveway, Garage Faces Front
- Attached garage spaces: 4
Features
- Levels: Two
- Stories: 2
- Patio & porch: Deck
- Exterior features: Balcony, Lighting, Private Yard, Rain Gutters, Storage
- Pool features: None
- Has view: Yes
- View description: Neighborhood
- Body of water: Lake Champlain
- Frontage type: Other
Lot
- Size: 0.48 Acres
- Dimensions: 100X208
- Features: Back Yard, Cleared, Few Trees, Front Yard, Landscaped
Details
- Additional structures: Outbuilding, Shed(s)
- Parcel number: 167.4310
- Zoning: Residential
- Special conditions: Standard
Construction
Type & style
- Home type: SingleFamily
- Architectural style: Colonial
- Property subtype: Single Family Residence
Materials
- Vinyl Siding
- Foundation: Block
- Roof: Shingle
Condition
- Updated/Remodeled
- New construction: No
- Year built: 2009
Utilities & green energy
- Electric: Circuit Breakers
- Sewer: Septic Tank
- Water: Public
- Utilities for property: Cable Available, Electricity Connected, Internet Available, Phone Available, Sewer Connected, Water Connected
Community & neighborhood
Security
- Security features: Smoke Detector(s)
Location
- Region: Plattsburgh
- Subdivision: None
Other
Other facts
- Listing agreement: Exclusive Right To Sell
- Listing terms: Cash,Conventional,FHA,USDA Loan,VA Loan
- Road surface type: Paved
Price history
| Date | Event | Price |
|---|---|---|
| 5/20/2024 | Sold | $349,000$150/sqft |
Source: | ||
| 3/17/2024 | Pending sale | $349,000$150/sqft |
Source: | ||
| 3/14/2024 | Listed for sale | $349,000+179.2%$150/sqft |
Source: | ||
| 4/24/2020 | Sold | $125,000+284.6%$54/sqft |
Source: Public Record Report a problem | ||
| 9/8/2017 | Sold | $32,500-49.8%$14/sqft |
Source: Public Record Report a problem | ||
Public tax history
| Year | Property taxes | Tax assessment |
|---|---|---|
| 2024 | -- | $307,000 |
| 2023 | -- | $307,000 +17.9% |
| 2022 | -- | $260,500 +169.1% |
Find assessor info on the county website
Neighborhood: 12901
Nearby schools
GreatSchools rating
- 7/10Cumberland Head Elementary SchoolGrades: PK-5Distance: 3.1 mi
- 7/10Beekmantown Middle SchoolGrades: 6-8Distance: 3.9 mi
- 6/10Beekmantown High SchoolGrades: 9-12Distance: 3.9 mi
