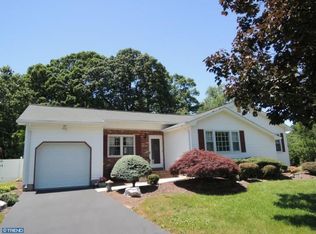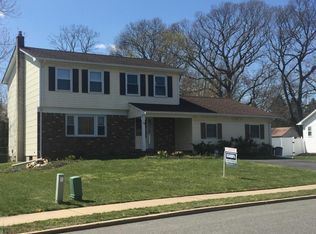A beautifully remodeled home in an even better neighborhood, you will love this updated space on a great lot with easy access to the Hamilton Train Station. Charming traditional curb appeal, a large lot and a quaint front porch welcome you inside and set the tone for this gorgeous space. From the moment you walk in you will immediately notice the impeccable attention to detail that was given to this full-scale renovation. The open concept floorplan is highlighted by designer flooring and plenty of natural light. An effortless flow guides you easily from the spacious living room and into the formal dining room and completely custom kitchen. The home chef will adore this space with luxe granite countertops, feature backsplash, stainless-steel appliances and plenty of custom cabinetry. From the kitchen, you will find yourself in the casual dining area and bonus family room, perfect for hosting friends and family alike. Sliding doors lead you to your paver patio overlooking the large backyard kept shaded and cool by beautiful mature trees. Upstairs, the updates continue in the bedrooms and bathrooms while downstairs offers plenty of storage space and is just waiting to be finished to your exact specifications. A like-new home in this area wonât last long
This property is off market, which means it's not currently listed for sale or rent on Zillow. This may be different from what's available on other websites or public sources.

