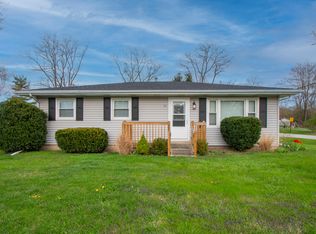Closed
$300,000
20 Hjelm Rd, Porter, IN 46304
3beds
2,249sqft
Single Family Residence
Built in 1960
0.26 Acres Lot
$304,200 Zestimate®
$133/sqft
$2,158 Estimated rent
Home value
$304,200
$262,000 - $353,000
$2,158/mo
Zestimate® history
Loading...
Owner options
Explore your selling options
What's special
Charming ranch home near Lake Michigan and steps away from the Indiana Dunes State Park. This inviting home blends classic character with modern comfort and a perfect setting for lively gatherings and quiet evenings in. The spacious, light and bright living room, features a limestone, gas burning fireplace, beautifully accented with gleaming hardwood floors and oversized front window yard views. The kitchen highlights a dine-in eating area with backyard views, granite countertops, and includes all appliances. The homes split design accommodates both private and public spaces of the home logistically. The three bedrooms are efficiently located adjacent to the central full shared bathroom. Opposite the kitchen is the other 3/4 bathroom, convenient for general use and steps away from the attached garage and screened in porch. The basement offers additional finished square footage incorporating a large rec. room, office space, laundry and mechanical/work rooms with battery backup sump pumps for worry free living. Commuters will appreciate the unbeatable ease of access to the South Shore Rail Line with final destinations to both Chicago and South Bend coupled with the convenience of nearby parks, beaches, shopping, highways, dining and bike trails. This charming ranch is ready to welcome you home to a peaceful beach side community with the enjoyment of nearby urban destinations. Here's your chance to live at the crossroads of nature, comfort and connectivity.
Zillow last checked: 8 hours ago
Listing updated: October 22, 2025 at 02:59pm
Listed by:
Patricia Raffin,
McColly Real Estate 219-926-1616
Bought with:
Patricia Raffin, RB14038965
McColly Real Estate
Source: NIRA,MLS#: 827760
Facts & features
Interior
Bedrooms & bathrooms
- Bedrooms: 3
- Bathrooms: 2
- Full bathrooms: 1
- 3/4 bathrooms: 1
Primary bedroom
- Description: Hdwd. floor. Corner windows
- Area: 168
- Dimensions: 14.0 x 12.0
Bedroom 2
- Description: Hdws floor. Currently used as Den
- Area: 132
- Dimensions: 12.0 x 11.0
Bedroom 3
- Description: Hdwd. floor. Rear facing corner windows
- Area: 154
- Dimensions: 14.0 x 11.0
Game room
- Area: 720
- Dimensions: 30.0 x 24.0
Kitchen
- Description: Pergo floor/ Dine-in
- Area: 286
- Dimensions: 22.0 x 13.0
Living room
- Description: Hdwd. Gas Fireplace
- Area: 323
- Dimensions: 19.0 x 17.0
Office
- Description: Used as a bedroom
- Area: 117
- Dimensions: 13.0 x 9.0
Other
- Description: Screened in Porch
- Area: 216
- Dimensions: 18.0 x 12.0
Heating
- Forced Air, Natural Gas
Appliances
- Included: Dishwasher, Washer, Water Softener Owned, Refrigerator, Microwave, Other, Gas Water Heater, Electric Range, Dryer
- Laundry: Gas Dryer Hookup, Sink, Washer Hookup, Lower Level, Laundry Room
Features
- Ceiling Fan(s), Granite Counters, Kitchen Island, Eat-in Kitchen
- Windows: Blinds, Insulated Windows
- Basement: Partially Finished,Sump Pump,Storage Space
- Number of fireplaces: 1
- Fireplace features: Blower Fan, Gas, Other, Living Room, Gas Log
Interior area
- Total structure area: 2,249
- Total interior livable area: 2,249 sqft
- Finished area above ground: 1,412
Property
Parking
- Total spaces: 2
- Parking features: Additional Parking, Driveway, Paved, Garage Faces Front, Garage Door Opener, Asphalt
- Garage spaces: 2
- Has uncovered spaces: Yes
Features
- Levels: One
- Patio & porch: Enclosed, Screened, Rear Porch
- Exterior features: Private Yard, Rain Gutters
- Pool features: None
- Fencing: Chain Link,Partial,Fenced
- Has view: Yes
- View description: Neighborhood
Lot
- Size: 0.26 Acres
- Features: Front Yard, Landscaped, Rectangular Lot, Private, Near Public Transit
Details
- Parcel number: 640324356007000026
- Zoning description: residential
- Special conditions: None
Construction
Type & style
- Home type: SingleFamily
- Property subtype: Single Family Residence
Condition
- New construction: No
- Year built: 1960
Utilities & green energy
- Electric: 100 Amp Service, Circuit Breakers
- Sewer: Public Sewer
- Water: Well
- Utilities for property: Cable Available, Sewer Connected, Water Connected, Underground Utilities, Natural Gas Connected, Electricity Connected
Community & neighborhood
Security
- Security features: Carbon Monoxide Detector(s), Smoke Detector(s)
Location
- Region: Porter
- Subdivision: Waverly Heights
Other
Other facts
- Listing agreement: Exclusive Right To Sell
- Listing terms: Cash,Conventional
Price history
| Date | Event | Price |
|---|---|---|
| 10/22/2025 | Sold | $300,000+0%$133/sqft |
Source: | ||
| 10/17/2025 | Pending sale | $299,999$133/sqft |
Source: | ||
| 10/14/2025 | Listing removed | $299,999$133/sqft |
Source: | ||
| 9/16/2025 | Contingent | $299,999$133/sqft |
Source: | ||
| 9/15/2025 | Listed for sale | $299,999$133/sqft |
Source: | ||
Public tax history
| Year | Property taxes | Tax assessment |
|---|---|---|
| 2024 | $2,387 +6.9% | $229,000 +6.3% |
| 2023 | $2,232 +10.2% | $215,500 +7.9% |
| 2022 | $2,026 +0.7% | $199,800 +10.1% |
Find assessor info on the county website
Neighborhood: 46304
Nearby schools
GreatSchools rating
- 9/10Westchester Intermediate SchoolGrades: 5-6Distance: 2.6 mi
- 9/10Chesterton Middle SchoolGrades: 7-8Distance: 2 mi
- 9/10Chesterton Senior High SchoolGrades: 9-12Distance: 3.3 mi
Schools provided by the listing agent
- Elementary: Yost Elementary
- Middle: Westchester Intermediate
- High: Chesterton High School
Source: NIRA. This data may not be complete. We recommend contacting the local school district to confirm school assignments for this home.

Get pre-qualified for a loan
At Zillow Home Loans, we can pre-qualify you in as little as 5 minutes with no impact to your credit score.An equal housing lender. NMLS #10287.
Sell for more on Zillow
Get a free Zillow Showcase℠ listing and you could sell for .
$304,200
2% more+ $6,084
With Zillow Showcase(estimated)
$310,284