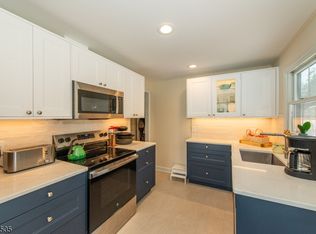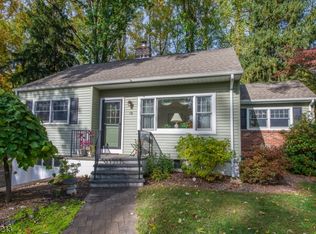Step into this fantastic home in this sought after neighborhood. Hardwood floors and large windows welcome you as you enter the living room. Comfortable, white, eat in kitchen overlooks the backyard and has seasonal views of Tabor lake. Master bedroom and 2nd bedroom finish off the main floor with updated full bathroom. Upstairs, walk through the large bonus area office on your way to the 3rd bedroom.The partially finished basement has a large storage utility room, laundry room and good sized game room with walk out. Dont miss the large screened in porch for enjoying the beautiful yard without worrying about pesky bugs. Just minutes from the Denville train station, Rts 46, 80 and 10.
This property is off market, which means it's not currently listed for sale or rent on Zillow. This may be different from what's available on other websites or public sources.

