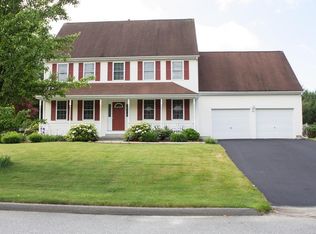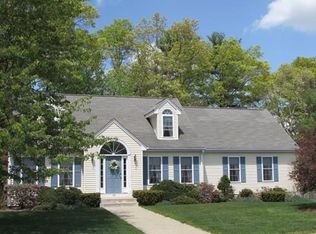Sold for $725,000
$725,000
20 Hilltop Farm Rd, Attleboro, MA 02703
4beds
2,665sqft
Single Family Residence
Built in 1998
0.39 Acres Lot
$768,300 Zestimate®
$272/sqft
$3,636 Estimated rent
Home value
$768,300
$730,000 - $807,000
$3,636/mo
Zestimate® history
Loading...
Owner options
Explore your selling options
What's special
Welcome to this stunning house situated at the end of a serene cul-de-sac providing a quiet retreat from the hustle and bustle of daily life. Living room, with gleaming hardwoods, greets you with a warm ambiance, highlighted by a charming gas fireplace that adds a touch of elegance & comfort. Expansive Kitchen with eating area is complemented by French doors that open to beautiful fenced in backyard and a spacious deck overlooking an enticing inground pool to embrace the joys of summertime. Large dining room is perfect for hosting gatherings & making memories around the dinner table. Home boasts 3 generously sized bedrooms & a 18x24 Bonus Room for another bedroom or endless possibilities. Primary bedroom offers a tranquil retreat, complete with an ensuite bathroom and ample closet space. Downstairs, a promising basement awaits your creative touch, offering unlimited potential for customization and expansion. New roof! OPEN HOUSE THURSDAY, JUNE 15th 4:30-6 & SATURDAY, JUNE 17th 12-1:30
Zillow last checked: 8 hours ago
Listing updated: August 02, 2023 at 06:52am
Listed by:
Lori Seavey Realty Team 508-446-1258,
Keller Williams Elite 508-695-4545
Bought with:
Lori Seavey Realty Team
Keller Williams Elite
Source: MLS PIN,MLS#: 73124336
Facts & features
Interior
Bedrooms & bathrooms
- Bedrooms: 4
- Bathrooms: 3
- Full bathrooms: 2
- 1/2 bathrooms: 1
Primary bedroom
- Features: Bathroom - Full, Ceiling Fan(s), Walk-In Closet(s), Flooring - Wall to Wall Carpet, Lighting - Overhead
- Level: Second
- Area: 273
- Dimensions: 21 x 13
Bedroom 2
- Features: Ceiling Fan(s), Closet, Flooring - Wall to Wall Carpet, Lighting - Overhead
- Level: Second
- Area: 247
- Dimensions: 13 x 19
Bedroom 3
- Features: Closet, Flooring - Wall to Wall Carpet, Attic Access, Lighting - Overhead
- Level: Second
- Area: 143
- Dimensions: 13 x 11
Primary bathroom
- Features: Yes
Bathroom 1
- Features: Bathroom - Half, Flooring - Stone/Ceramic Tile, Dryer Hookup - Electric, Washer Hookup, Pedestal Sink
- Level: First
- Area: 64
- Dimensions: 8 x 8
Bathroom 2
- Features: Bathroom - Full, Bathroom - With Tub & Shower, Closet, Flooring - Stone/Ceramic Tile, Lighting - Sconce, Lighting - Overhead
- Level: Second
- Area: 56
- Dimensions: 8 x 7
Bathroom 3
- Features: Bathroom - Full, Bathroom - Tiled With Tub & Shower, Closet, Flooring - Stone/Ceramic Tile, Countertops - Stone/Granite/Solid, Lighting - Sconce
- Level: Second
- Area: 56
- Dimensions: 8 x 7
Dining room
- Features: Flooring - Hardwood, Lighting - Overhead
- Level: First
- Area: 195
- Dimensions: 15 x 13
Family room
- Features: Closet, Flooring - Hardwood, Exterior Access, Wainscoting
- Level: First
- Area: 273
- Dimensions: 13 x 21
Kitchen
- Features: Ceiling Fan(s), Flooring - Hardwood, Flooring - Stone/Ceramic Tile, Dining Area, Pantry, French Doors, Exterior Access, Peninsula, Lighting - Pendant, Lighting - Overhead
- Level: First
- Area: 390
- Dimensions: 13 x 30
Heating
- Forced Air, Natural Gas
Cooling
- Central Air
Appliances
- Included: Gas Water Heater, Range, Dishwasher, Microwave, Refrigerator, Washer, Dryer
- Laundry: First Floor
Features
- Ceiling Fan(s), Vaulted Ceiling(s), Bonus Room
- Flooring: Tile, Carpet, Hardwood, Flooring - Wall to Wall Carpet
- Windows: Insulated Windows
- Basement: Full,Bulkhead,Concrete,Unfinished
- Number of fireplaces: 1
- Fireplace features: Family Room
Interior area
- Total structure area: 2,665
- Total interior livable area: 2,665 sqft
Property
Parking
- Total spaces: 7
- Parking features: Attached, Paved Drive, Off Street
- Attached garage spaces: 2
- Uncovered spaces: 5
Features
- Patio & porch: Deck - Composite
- Exterior features: Deck - Composite, Pool - Inground, Sprinkler System
- Has private pool: Yes
- Pool features: In Ground
- Fencing: Fenced/Enclosed
Lot
- Size: 0.39 Acres
- Features: Level
Details
- Parcel number: M:165 L:6A3,3482193
- Zoning: R1
Construction
Type & style
- Home type: SingleFamily
- Architectural style: Colonial
- Property subtype: Single Family Residence
Materials
- Frame
- Foundation: Concrete Perimeter
- Roof: Shingle
Condition
- Year built: 1998
Utilities & green energy
- Electric: 200+ Amp Service
- Sewer: Public Sewer
- Water: Public
- Utilities for property: for Electric Range
Community & neighborhood
Security
- Security features: Security System
Community
- Community features: Shopping, Stable(s), Conservation Area
Location
- Region: Attleboro
Price history
| Date | Event | Price |
|---|---|---|
| 8/1/2023 | Sold | $725,000+11.6%$272/sqft |
Source: MLS PIN #73124336 Report a problem | ||
| 6/20/2023 | Contingent | $649,900$244/sqft |
Source: MLS PIN #73124336 Report a problem | ||
| 6/14/2023 | Listed for sale | $649,900+189.1%$244/sqft |
Source: MLS PIN #73124336 Report a problem | ||
| 3/31/1999 | Sold | $224,775$84/sqft |
Source: Public Record Report a problem | ||
Public tax history
| Year | Property taxes | Tax assessment |
|---|---|---|
| 2025 | $7,805 -0.7% | $621,900 +0.7% |
| 2024 | $7,862 +10% | $617,600 +18.3% |
| 2023 | $7,145 +6.4% | $521,900 +12.3% |
Find assessor info on the county website
Neighborhood: 02703
Nearby schools
GreatSchools rating
- 5/10Wamsutta Middle SchoolGrades: 5-8Distance: 1 mi
- 6/10Attleboro High SchoolGrades: 9-12Distance: 2.2 mi
- 5/10Peter Thacher Elementary SchoolGrades: K-4Distance: 1.9 mi
Schools provided by the listing agent
- High: Attleboro High
Source: MLS PIN. This data may not be complete. We recommend contacting the local school district to confirm school assignments for this home.
Get a cash offer in 3 minutes
Find out how much your home could sell for in as little as 3 minutes with a no-obligation cash offer.
Estimated market value
$768,300

