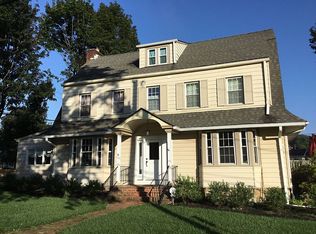Welcome to this beautifully renovated stone and cedar Tudor residence with all the warmth of yesterday and all the amenities and luxuries that appeal to today's buyers. This meticulously maintained 5-bedroom, 2.5 bath home is nestled in the highly sought after Deepdale neighborhood and Tredyffrin Easttown School District. The flagstone walkway leads you to the original front door, a warm and welcoming center hall foyer opens to the formal living room accented with custom built-ins, a gas fireplace with a stone surround and custom pillared mantle and an entrance to an adjoining sunroom with an exposed stone wall. Opposite the foyer is the spacious formal dining room. Both the formal living and dining rooms offer beautiful inlaid wood floors and elegant moldings. The fabulous gourmet kitchen features handsome white cabinetry, granite counter tops, a farm sink, subway tile backsplash and a center island with seating that adjoins a cozy breakfast area accented with a vaulted ceiling,skylights and a triple window overlooking the lush rear garden. Flowing from the kitchen and breakfast area you step down to a large family room complete with a vaulted ceiling, a gas fireplace, Travertine stone floor and French patio doors to the rear deck and picturesque garden. Perfect for entertaining and family gatherings, there is a powder room on this level as well. The second floor features a large master bedroom with custom built-in closets, two additional, sunny bedrooms and wood floors throughout. There is a luxury spa-like bathroom with a radiant heated tile floor, a plush style claw foot tub, heated towel bars and a massive shower with floor to ceiling tile. The third level is home to two additional bedrooms, one with creative storage and the other with an en-suite bathroom. There have been several major renovation projects completed in the last 15 years including a completely renovated third floor,a family room addition, central air-conditioning and new detached 2-car garage, rear composite deck, cedar shingles and stonework, roof and 2nd floor bath. Most of the windows are Pella and were installed between 2007 and 2015. The tile floors in the sunroom, family room and both full baths are radiant heat. The expansive composite rear deck is well designed, overlooks the exquisitely landscaped garden with irrigation, accent lighting, fencing, 2-car garage, garden shed and stacked stone retaining wall. The Deepdale neighborhood has a civic association that organizes events for the neighborhood including a progressive dinner, winter social, Halloween hayride, egg hunt and July 4th parade and party. This home is located in a walk-to-Wayne neighborhood with a short distance to the Strafford train station, shopping, restaurants with both fine and casual dining, major commuter routes and easy access to center city Philadelphia.The home will also come with a 1-year home warranty. ~ 2020-02-04
This property is off market, which means it's not currently listed for sale or rent on Zillow. This may be different from what's available on other websites or public sources.
