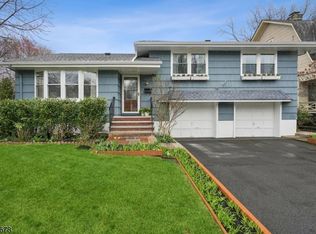Closed
$1,540,000
20 Hillside Ave, Glen Ridge Boro Twp., NJ 07028
5beds
4baths
--sqft
Single Family Residence
Built in 1910
7,405.2 Square Feet Lot
$1,578,800 Zestimate®
$--/sqft
$6,458 Estimated rent
Home value
$1,578,800
$1.39M - $1.80M
$6,458/mo
Zestimate® history
Loading...
Owner options
Explore your selling options
What's special
Zillow last checked: 18 hours ago
Listing updated: June 20, 2025 at 06:05am
Listed by:
Maria L. Vecchione 973-337-6035,
West Of Hudson Real Estate
Bought with:
Caitlin Diruggiero
Citywest Real Estate
Angela Mccaffrey
Source: GSMLS,MLS#: 3957834
Facts & features
Price history
| Date | Event | Price |
|---|---|---|
| 6/20/2025 | Sold | $1,540,000+4.4% |
Source: | ||
| 5/15/2025 | Pending sale | $1,475,000 |
Source: | ||
| 5/8/2025 | Price change | $1,475,000-4.2% |
Source: | ||
| 4/21/2025 | Listed for sale | $1,539,000+4.3% |
Source: | ||
| 6/24/2022 | Sold | $1,475,000+64.1% |
Source: | ||
Public tax history
| Year | Property taxes | Tax assessment |
|---|---|---|
| 2025 | $21,236 | $621,300 |
| 2024 | $21,236 +12.6% | $621,300 |
| 2023 | $18,859 +0.1% | $621,300 +8.5% |
Find assessor info on the county website
Neighborhood: 07028
Nearby schools
GreatSchools rating
- NALinden Avenue Elementary SchoolGrades: PK-2Distance: 0.1 mi
- 7/10Glen Ridge High SchoolGrades: 7-12Distance: 0.4 mi
- 9/10Ridgewood Avenue SchoolGrades: 3-6Distance: 0.6 mi
Get a cash offer in 3 minutes
Find out how much your home could sell for in as little as 3 minutes with a no-obligation cash offer.
Estimated market value$1,578,800
Get a cash offer in 3 minutes
Find out how much your home could sell for in as little as 3 minutes with a no-obligation cash offer.
Estimated market value
$1,578,800
