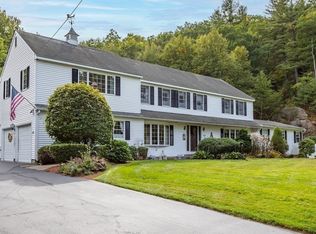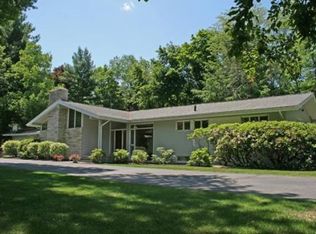Sold for $1,030,000 on 09/18/25
$1,030,000
20 Hillery Rd, Leominster, MA 01453
5beds
5,064sqft
Single Family Residence
Built in 1999
0.86 Acres Lot
$1,044,900 Zestimate®
$203/sqft
$4,628 Estimated rent
Home value
$1,044,900
$961,000 - $1.14M
$4,628/mo
Zestimate® history
Loading...
Owner options
Explore your selling options
What's special
***OFFERS DUE TUES BY 11AM.*** Nestled in the heart of Leominster’s desirable west side, this beautifully crafted custom home blends warmth, comfort, and elegance. The quiet, close-knit neighborhood bordered by woodland invites evening strolls, weekend hikes, and peaceful time outdoors. Beautiful landscaping provides picturesque views across all four seasons from gorgeous windows and sliders. Inside discover 5 bedrooms, 4.5 baths, and a flexible floor plan with an expansive main-level primary suite - perfect for multigenerational living. Detailed crown molding, beautiful craftsmanship, built-ins, and two fireplaces add timeless character. The expansive media & game room provides space to play and entertain. The spacious kitchen with butler’s pantry, thoughtful layout, and beautiful views makes meal prep a pleasure. Whether you're hosting holiday gatherings or enjoying coffee in the sunroom, this home blends functionality and sanctuary.
Zillow last checked: 8 hours ago
Listing updated: September 18, 2025 at 11:10am
Listed by:
Sherry Stallings 978-660-3039,
Keller Williams Realty Boston Northwest 978-369-5775,
Sherry Stallings 978-660-3039
Bought with:
Marie Cumming
Keller Williams Realty Boston Northwest
Source: MLS PIN,MLS#: 73406203
Facts & features
Interior
Bedrooms & bathrooms
- Bedrooms: 5
- Bathrooms: 5
- Full bathrooms: 4
- 1/2 bathrooms: 1
- Main level bathrooms: 1
- Main level bedrooms: 1
Primary bedroom
- Features: Bathroom - Full, Walk-In Closet(s), Flooring - Hardwood, French Doors, Handicap Accessible, Recessed Lighting
- Level: Main,First
- Area: 362.74
- Dimensions: 15.17 x 23.92
Bedroom 2
- Features: Closet, Flooring - Hardwood, Recessed Lighting, Crown Molding
- Level: Second
- Area: 118.92
- Dimensions: 10.42 x 11.42
Bedroom 3
- Features: Closet, Flooring - Hardwood, Lighting - Overhead
- Level: Second
- Area: 219.92
- Dimensions: 15.17 x 14.5
Bedroom 4
- Features: Walk-In Closet(s), Flooring - Hardwood, Recessed Lighting, Lighting - Overhead
- Level: Second
- Area: 265.94
- Dimensions: 15.42 x 17.25
Bedroom 5
- Features: Walk-In Closet(s), Flooring - Hardwood, Lighting - Overhead
- Level: Second
- Area: 169.58
- Dimensions: 15.42 x 11
Primary bathroom
- Features: Yes
Bathroom 1
- Features: Bathroom - Full
- Level: First
- Area: 47.65
- Dimensions: 6.08 x 7.83
Bathroom 2
- Features: Bathroom - Half
- Level: First
- Area: 25.4
- Dimensions: 4.92 x 5.17
Bathroom 3
- Features: Bathroom - Full, Bathroom - Double Vanity/Sink, Bathroom - With Tub & Shower, Closet/Cabinets - Custom Built, Flooring - Stone/Ceramic Tile, Countertops - Stone/Granite/Solid, Jacuzzi / Whirlpool Soaking Tub, Recessed Lighting, Lighting - Sconce
- Level: Main,First
- Area: 155.96
- Dimensions: 9.5 x 16.42
Dining room
- Features: Flooring - Hardwood, Handicap Accessible, Exterior Access, Open Floorplan, Recessed Lighting, Crown Molding
- Level: Main,First
- Area: 196.44
- Dimensions: 17.33 x 11.33
Family room
- Features: Wood / Coal / Pellet Stove, Flooring - Hardwood, Handicap Accessible, High Speed Internet Hookup, Open Floorplan, Recessed Lighting, Crown Molding
- Level: Main,First
- Area: 255.31
- Dimensions: 15.17 x 16.83
Kitchen
- Features: Flooring - Stone/Ceramic Tile, Pantry, Countertops - Stone/Granite/Solid, Handicap Accessible, Kitchen Island, Breakfast Bar / Nook, Cabinets - Upgraded, Exterior Access, Open Floorplan, Recessed Lighting, Stainless Steel Appliances, Wine Chiller, Gas Stove, Crown Molding
- Level: Main,First
- Area: 292.69
- Dimensions: 21.42 x 13.67
Living room
- Features: Flooring - Hardwood, Handicap Accessible, Exterior Access, High Speed Internet Hookup, Open Floorplan, Recessed Lighting, Slider, Crown Molding
- Level: Main,First
- Area: 272.17
- Dimensions: 15.33 x 17.75
Heating
- Forced Air, Oil
Cooling
- Central Air
Appliances
- Laundry: Flooring - Stone/Ceramic Tile, Stone/Granite/Solid Countertops, Upgraded Countertops, Main Level, Cabinets - Upgraded, Electric Dryer Hookup, Washer Hookup, First Floor
Features
- Bathroom - Full, Countertops - Upgraded, Recessed Lighting, Lighting - Sconce, Dining Area, Breakfast Bar / Nook, Ceiling Fan(s), Open Floorplan, Countertops - Stone/Granite/Solid, Cabinets - Upgraded, High Speed Internet Hookup, Wet bar, Bathroom, Sun Room, Media Room, Game Room, Central Vacuum, Wet Bar, Wired for Sound, Internet Available - DSL
- Flooring: Tile, Hardwood, Flooring - Stone/Ceramic Tile, Flooring - Wall to Wall Carpet
- Doors: Insulated Doors, French Doors
- Windows: Bay/Bow/Box, Insulated Windows, Storm Window(s), Screens
- Basement: Full,Bulkhead,Concrete,Unfinished
- Number of fireplaces: 2
- Fireplace features: Family Room, Living Room
Interior area
- Total structure area: 5,064
- Total interior livable area: 5,064 sqft
- Finished area above ground: 5,064
Property
Parking
- Total spaces: 8
- Parking features: Attached, Garage Door Opener, Heated Garage, Garage Faces Side, Paved Drive, Paved
- Attached garage spaces: 2
- Has uncovered spaces: Yes
Accessibility
- Accessibility features: Handicap Accessible, Accessible Entrance
Features
- Patio & porch: Porch, Patio
- Exterior features: Porch, Patio, Rain Gutters, Sprinkler System, Decorative Lighting, Screens, Fruit Trees, Stone Wall
Lot
- Size: 0.86 Acres
Details
- Parcel number: M:0413 B:0002 L:0000,1584919
- Zoning: RA
- Other equipment: Intercom
Construction
Type & style
- Home type: SingleFamily
- Architectural style: Colonial
- Property subtype: Single Family Residence
Materials
- Frame, Stone
- Foundation: Concrete Perimeter
- Roof: Shingle
Condition
- Year built: 1999
Utilities & green energy
- Electric: Generator
- Sewer: Private Sewer
- Water: Public
- Utilities for property: for Gas Range, for Electric Oven, for Electric Dryer, Washer Hookup, Icemaker Connection
Green energy
- Energy efficient items: Thermostat
Community & neighborhood
Security
- Security features: Security System
Community
- Community features: Public Transportation, Shopping, Tennis Court(s), Park, Walk/Jog Trails, Golf, Medical Facility, Laundromat, Bike Path, Conservation Area, Highway Access, House of Worship, Private School, Public School, T-Station, University
Location
- Region: Leominster
Other
Other facts
- Listing terms: Contract
Price history
| Date | Event | Price |
|---|---|---|
| 9/18/2025 | Sold | $1,030,000+3.1%$203/sqft |
Source: MLS PIN #73406203 | ||
| 7/23/2025 | Contingent | $999,000$197/sqft |
Source: MLS PIN #73406203 | ||
| 7/18/2025 | Listed for sale | $999,000-11.2%$197/sqft |
Source: MLS PIN #73406203 | ||
| 7/17/2025 | Listing removed | $1,125,000$222/sqft |
Source: MLS PIN #73379821 | ||
| 5/26/2025 | Listed for sale | $1,125,000+28.6%$222/sqft |
Source: MLS PIN #73379821 | ||
Public tax history
| Year | Property taxes | Tax assessment |
|---|---|---|
| 2025 | $13,909 +0.4% | $991,400 +3.8% |
| 2024 | $13,857 +1.5% | $955,000 +8.7% |
| 2023 | $13,649 +32% | $878,300 +40.6% |
Find assessor info on the county website
Neighborhood: 01453
Nearby schools
GreatSchools rating
- 4/10Northwest Elementary SchoolGrades: K-5Distance: 1.5 mi
- 6/10Sky View Middle SchoolGrades: 6-8Distance: 3.8 mi
- 5/10Leominster Senior High SchoolGrades: 9-12Distance: 1.2 mi

Get pre-qualified for a loan
At Zillow Home Loans, we can pre-qualify you in as little as 5 minutes with no impact to your credit score.An equal housing lender. NMLS #10287.
Sell for more on Zillow
Get a free Zillow Showcase℠ listing and you could sell for .
$1,044,900
2% more+ $20,898
With Zillow Showcase(estimated)
$1,065,798
