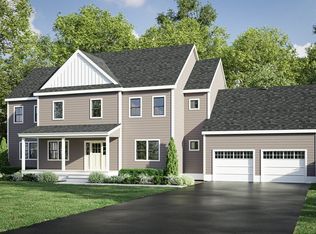Sold for $1,657,260
$1,657,260
20 Hillcrest Rd, Reading, MA 01867
5beds
3,003sqft
Single Family Residence
Built in 1906
0.53 Acres Lot
$1,659,800 Zestimate®
$552/sqft
$5,936 Estimated rent
Home value
$1,659,800
$1.54M - $1.79M
$5,936/mo
Zestimate® history
Loading...
Owner options
Explore your selling options
What's special
Discover refined elegance in this expanded & impeccably renovated "West Side" Colonial on a lush, corner "double-lot". Seamlessly blending New England charm w/ modern luxury, the bright 1st floor features a welcoming foyer, a front-facing living room that opens into a serene sunroom. Cozy fireplace in the elegant dining room leads to the heart of the home: an expansive kitchen w/huge island, copper vent hood & vaulted ceilings - perfect for gatherings & the gourmet in the family. Lovely family room w/elevated deck access. Full bath on main level. Built-ins & exquisite lighting throughout. 2nd floor: primary suite w/walk-in closets & luxe bath (heated floors), 3 add'l BRs, office & full bath (heated floors). 3rd floor: 5th BR & bonus room. Lower level: mudroom w/lg closets & workshop. Outdoor oasis: stone patio, hot tub & gazebo amid colorful landscaping, garden lighting & efficient irrigation. 2-car garage w/EV charger & bonus loft. A true gem that never fails to captivate passersby!
Zillow last checked: 8 hours ago
Listing updated: June 20, 2025 at 10:50am
Listed by:
Paul Santucci 617-694-0004,
True North Realty 781-872-1487
Bought with:
George E. Hayes
J & G Realty
Source: MLS PIN,MLS#: 73360136
Facts & features
Interior
Bedrooms & bathrooms
- Bedrooms: 5
- Bathrooms: 3
- Full bathrooms: 3
Primary bedroom
- Features: Walk-In Closet(s)
- Level: Second
- Area: 218.67
- Dimensions: 11.1 x 19.7
Bedroom 2
- Level: Second
- Area: 150.06
- Dimensions: 12.2 x 12.3
Bedroom 3
- Level: Second
- Area: 126
- Dimensions: 10 x 12.6
Bedroom 4
- Level: Second
- Area: 82.65
- Dimensions: 9.5 x 8.7
Bedroom 5
- Level: Third
- Area: 100.1
- Dimensions: 9.1 x 11
Primary bathroom
- Features: Yes
Dining room
- Level: First
- Area: 218.67
- Dimensions: 11.1 x 19.7
Family room
- Features: Balcony / Deck
- Level: First
- Area: 241.56
- Dimensions: 19.8 x 12.2
Kitchen
- Features: Vaulted Ceiling(s)
- Level: First
- Area: 357.78
- Dimensions: 17.8 x 20.1
Living room
- Features: French Doors
- Level: First
- Area: 163.48
- Dimensions: 13.4 x 12.2
Office
- Level: Second
- Area: 49.88
- Dimensions: 5.8 x 8.6
Heating
- Central, Forced Air, Natural Gas
Cooling
- Central Air
Appliances
- Included: Gas Water Heater, Range, Oven, Dishwasher, Disposal, Microwave, Refrigerator, Washer, Dryer
- Laundry: Electric Dryer Hookup, Washer Hookup
Features
- Home Office, Foyer, Sun Room
- Flooring: Wood, Tile
- Doors: French Doors
- Basement: Full,Partially Finished
- Number of fireplaces: 1
- Fireplace features: Dining Room
Interior area
- Total structure area: 3,003
- Total interior livable area: 3,003 sqft
- Finished area above ground: 2,629
- Finished area below ground: 374
Property
Parking
- Total spaces: 5
- Parking features: Detached, Garage Door Opener, Storage, Paved Drive, Off Street, Paved
- Garage spaces: 2
- Uncovered spaces: 3
Features
- Patio & porch: Deck - Composite, Patio
- Exterior features: Deck - Composite, Patio, Rain Gutters, Hot Tub/Spa, Storage, Sprinkler System, Decorative Lighting, Gazebo, Garden, Stone Wall
- Has spa: Yes
- Spa features: Private
Lot
- Size: 0.53 Acres
- Features: Corner Lot, Gentle Sloping
Details
- Additional structures: Gazebo
- Parcel number: 732247
- Zoning: S15
Construction
Type & style
- Home type: SingleFamily
- Architectural style: Colonial
- Property subtype: Single Family Residence
Materials
- Frame
- Foundation: Stone
- Roof: Shingle
Condition
- Year built: 1906
Utilities & green energy
- Electric: 200+ Amp Service
- Sewer: Public Sewer
- Water: Public
- Utilities for property: for Electric Range, for Electric Oven, for Electric Dryer, Washer Hookup
Community & neighborhood
Community
- Community features: Public Transportation, Shopping, Park, Highway Access, House of Worship, Private School, Public School, T-Station
Location
- Region: Reading
- Subdivision: West Side
Price history
| Date | Event | Price |
|---|---|---|
| 6/20/2025 | Sold | $1,657,260+0.4%$552/sqft |
Source: MLS PIN #73360136 Report a problem | ||
| 4/23/2025 | Contingent | $1,650,000$549/sqft |
Source: MLS PIN #73360136 Report a problem | ||
| 4/15/2025 | Listed for sale | $1,650,000+60.3%$549/sqft |
Source: MLS PIN #73360136 Report a problem | ||
| 6/25/2019 | Sold | $1,029,000-6.5%$343/sqft |
Source: Public Record Report a problem | ||
| 4/29/2019 | Listed for sale | $1,100,000-2.6%$366/sqft |
Source: Classified Realty Group #72489704 Report a problem | ||
Public tax history
| Year | Property taxes | Tax assessment |
|---|---|---|
| 2025 | $14,765 -1.2% | $1,296,300 +1.6% |
| 2024 | $14,949 +6.2% | $1,275,500 +14.1% |
| 2023 | $14,072 +0% | $1,117,700 +5.9% |
Find assessor info on the county website
Neighborhood: 01867
Nearby schools
GreatSchools rating
- 8/10Joshua Eaton Elementary SchoolGrades: K-5Distance: 0.3 mi
- 8/10Walter S Parker Middle SchoolGrades: 6-8Distance: 0.4 mi
- 9/10Reading Memorial High SchoolGrades: 9-12Distance: 1.2 mi
Schools provided by the listing agent
- Elementary: Josua Eaton
- Middle: Parker Middle
- High: Rmhs
Source: MLS PIN. This data may not be complete. We recommend contacting the local school district to confirm school assignments for this home.
Get a cash offer in 3 minutes
Find out how much your home could sell for in as little as 3 minutes with a no-obligation cash offer.
Estimated market value$1,659,800
Get a cash offer in 3 minutes
Find out how much your home could sell for in as little as 3 minutes with a no-obligation cash offer.
Estimated market value
$1,659,800
