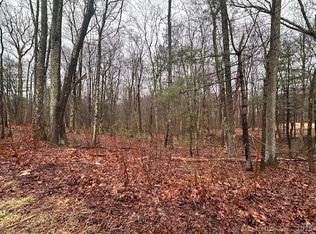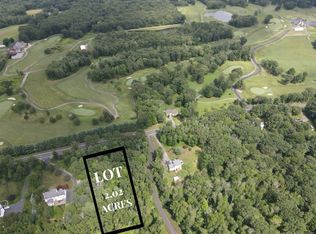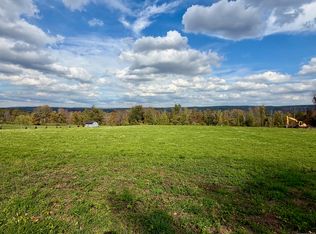Lovely 8 Rm, 2.1 bath cape with partially finished walkout basement on almost 2 wooded acres overlooking a pond. Wide pine Hardwood floors throughout except kitchen/dining room that has a tile floor. There is a first floor bedroom and a full bath.; living room and dining room. 2nd floor has 3 large bedrooms and a full bath. Walkout basement has a finished family room with a wood stove and back up propane gas heater; half bath and laundry and lots of storage . The yard has a hot tub and a chicken coop off the sliders from the walkout lower level. There is a large deck connecting the detached 2 car garage and the home. The roof on both the home and garage is residential metal. Freshly painted interior, new laminate hardwood flooring in first floor bedroom. New granite kitchen counters with tile backsplash and new sink and faucet. New kitchen appliances and the stove is gas. 12/31/.2018 -water heater replaced; 7/2020 replaced-well pump with new wiring and plumbing and the well was redrilled down to 305' from 150' . Home comes with a transfer switch for a generator. Radon mitigation system install in 8/2020. The rear of the property leading down to the pond features an area known as the "Old Indian Caves" which have been documented in various writings including a book about the "Traveling Leatherman".
This property is off market, which means it's not currently listed for sale or rent on Zillow. This may be different from what's available on other websites or public sources.


