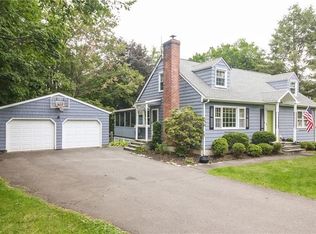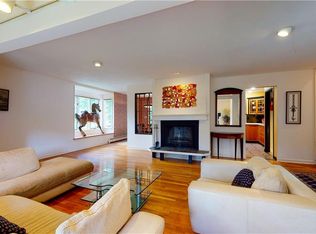Sold for $675,000
$675,000
20 Highview Drive, Ridgefield, CT 06877
4beds
1,691sqft
Single Family Residence
Built in 1963
1.04 Acres Lot
$798,400 Zestimate®
$399/sqft
$4,837 Estimated rent
Home value
$798,400
$758,000 - $838,000
$4,837/mo
Zestimate® history
Loading...
Owner options
Explore your selling options
What's special
Welcome Home to 20 Highview Drive in Ridgefield, CT! Charming, quintessential Cape Cod style residence beautifully sited on 1.04 acres, and located on a quiet, neighborhood cul-de-sac street. As soon as you drive up and view this special home and property it feels like a deep breath of fresh air. The front walkway looking out on the level front yard greets guests, and the welcoming vibe continues once stepping inside the home. The main level offers a terrific floorplan for everyday living with large living room effortlessly flowing into the kitchen and dining rooms, all light and bright, drenched in sun. Rounding out the main level are two bedrooms (one presently used as primary), full bathroom with glass enclosed shower, and convenient mudroom with direct access to the attached one-car garage. The upper level offers two large bedrooms each with ample closet space (optional primary bedroom), and hallway full bathroom with tub-shower combination. The unfinished lower level offers endless possibilities and walks directly out to the rear grounds. The property is stunning with mature trees, plantings, fenced-in yard, patio area for grilling, excellent perimeter screening, and wonderfully level for enjoying yard games. Additional highlights include new boiler, new hot water heater, generator, newer windows, vinyl siding, shed, and more. Terrific cul-de-sac street with quick access to roadways for various commutes and access to the village. Welcome Home!
Zillow last checked: 8 hours ago
Listing updated: July 09, 2024 at 08:17pm
Listed by:
Heather Salaga 203-770-8591,
Houlihan Lawrence 203-438-0455
Bought with:
Laura Brodie, RES.0800059
Howard Hanna Rand Realty
Source: Smart MLS,MLS#: 170547805
Facts & features
Interior
Bedrooms & bathrooms
- Bedrooms: 4
- Bathrooms: 2
- Full bathrooms: 2
Primary bedroom
- Features: Hardwood Floor
- Level: Main
- Area: 162.15 Square Feet
- Dimensions: 11.5 x 14.1
Bedroom
- Features: Hardwood Floor, Vaulted Ceiling(s), Wall/Wall Carpet
- Level: Upper
- Area: 203.49 Square Feet
- Dimensions: 11.9 x 17.1
Bedroom
- Features: Hardwood Floor, Vaulted Ceiling(s)
- Level: Upper
- Area: 249.34 Square Feet
- Dimensions: 13.7 x 18.2
Bedroom
- Features: Hardwood Floor
- Level: Main
- Area: 148.74 Square Feet
- Dimensions: 11.1 x 13.4
Bathroom
- Features: Stall Shower
- Level: Main
Bathroom
- Features: Tile Floor, Tub w/Shower
- Level: Upper
Dining room
- Features: Hardwood Floor
- Level: Main
- Area: 87.69 Square Feet
- Dimensions: 7.9 x 11.1
Kitchen
- Features: Tile Floor
- Level: Main
- Area: 105.45 Square Feet
- Dimensions: 9.5 x 11.1
Living room
- Features: Fireplace, Hardwood Floor
- Level: Main
- Area: 292.12 Square Feet
- Dimensions: 13.4 x 21.8
Heating
- Baseboard, Hot Water, Oil
Cooling
- Window Unit(s)
Appliances
- Included: Electric Range, Microwave, Refrigerator, Freezer, Dishwasher, Water Heater
- Laundry: Lower Level, Mud Room
Features
- Basement: Full,Unfinished
- Attic: None
- Number of fireplaces: 1
Interior area
- Total structure area: 1,691
- Total interior livable area: 1,691 sqft
- Finished area above ground: 1,691
- Finished area below ground: 0
Property
Parking
- Total spaces: 1
- Parking features: Attached, Private, Paved
- Attached garage spaces: 1
- Has uncovered spaces: Yes
Features
- Patio & porch: Patio
- Fencing: Full
Lot
- Size: 1.04 Acres
- Features: Cul-De-Sac, Cleared, Level, Landscaped
Details
- Additional structures: Shed(s)
- Parcel number: 275334
- Zoning: RAA
- Other equipment: Generator
Construction
Type & style
- Home type: SingleFamily
- Architectural style: Cape Cod
- Property subtype: Single Family Residence
Materials
- Vinyl Siding
- Foundation: Concrete Perimeter
- Roof: Asphalt
Condition
- New construction: No
- Year built: 1963
Utilities & green energy
- Sewer: Septic Tank
- Water: Private
Community & neighborhood
Location
- Region: Ridgefield
- Subdivision: Ridgebury
Price history
| Date | Event | Price |
|---|---|---|
| 4/11/2023 | Sold | $675,000+5.5%$399/sqft |
Source: | ||
| 2/25/2023 | Contingent | $640,000$378/sqft |
Source: | ||
| 2/10/2023 | Listed for sale | $640,000+3.4%$378/sqft |
Source: | ||
| 7/7/2022 | Listing removed | -- |
Source: | ||
| 6/1/2022 | Listed for sale | $619,000+44%$366/sqft |
Source: | ||
Public tax history
| Year | Property taxes | Tax assessment |
|---|---|---|
| 2025 | $8,639 +3.9% | $315,420 |
| 2024 | $8,311 +2.1% | $315,420 |
| 2023 | $8,141 +6.8% | $315,420 +17.6% |
Find assessor info on the county website
Neighborhood: Lake West
Nearby schools
GreatSchools rating
- 9/10Ridgebury Elementary SchoolGrades: PK-5Distance: 0.3 mi
- 8/10Scotts Ridge Middle SchoolGrades: 6-8Distance: 1.6 mi
- 10/10Ridgefield High SchoolGrades: 9-12Distance: 1.5 mi
Schools provided by the listing agent
- Elementary: Ridgebury
- Middle: Scotts Ridge
- High: Ridgefield
Source: Smart MLS. This data may not be complete. We recommend contacting the local school district to confirm school assignments for this home.
Get pre-qualified for a loan
At Zillow Home Loans, we can pre-qualify you in as little as 5 minutes with no impact to your credit score.An equal housing lender. NMLS #10287.
Sell for more on Zillow
Get a Zillow Showcase℠ listing at no additional cost and you could sell for .
$798,400
2% more+$15,968
With Zillow Showcase(estimated)$814,368

