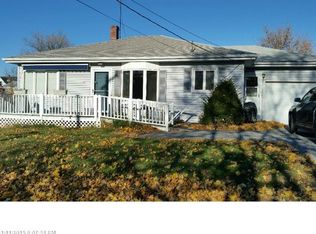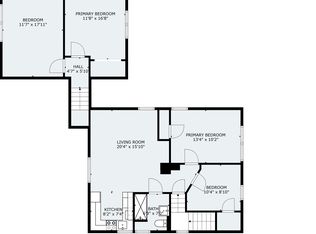YouGÇÖll love this tastefully renovated ranch. This 3 bedroom, 2 bathroom home boasts of hardwood floors and granite counter tops. Home offers you 1,175 sq ft of generous space to move about without losing that quaint, cozy feel. Situated in a friendly neighborhood just minutes from schools and the interstate. Parking will never be an issue with two paved driveways! Master bedroom w/full bath and walk in closet
This property is off market, which means it's not currently listed for sale or rent on Zillow. This may be different from what's available on other websites or public sources.


