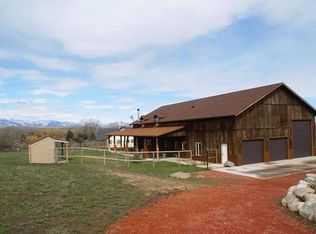Custom ranch style home located South of Sheridan WY on 14.86 acres. This elegant home is ideal for the buyer seeking a ranch style home -with large living room areas and kitchen positioned between the master suite on one end of the home and the 2 additional bedrooms and bathroom on the other end of the home. Other thoughtful spaces includes extra wide hallways and no steps from the garage, an office and bonus room ideal for the second office or rec room-hobby room. This home features many custom built in cabinets made of cherry wood by a local high quality craftsman. The kitchen and living area has an open floor plan design and all of this has direct access to exterior decks. The large expanses of glass situated on the south side of the house features 180 degree mountain views of the Big Horn Mountains from Banner Ridge to the Montana state line. The full basement was designed for plenty of storage, hobbies, collection or fine art and artifacts for the owner. The basement includes an extra bedroom and bathroom, as well as a large walk out door for easy ingress and egress. The property includes a large 3 car heated garage, antique silo playhouse, a shop, and an additional equipment shed/barn ideal for projects. This is a very clean property with a manicured lawn and hay field that has underground irrigation. Named appropriately we welcome you to High View Road, come enjoy the Little Goose Valley and all of the amenities that the Sheridan area has to offer. Personal Property Included: Range, double ovens, refrigerator, washer, dryer, irrigation equipment, all custom cabinets, built-ins and attached to real property, seat cushions in window benches, microwave. All measurements are approximate.
This property is off market, which means it's not currently listed for sale or rent on Zillow. This may be different from what's available on other websites or public sources.
