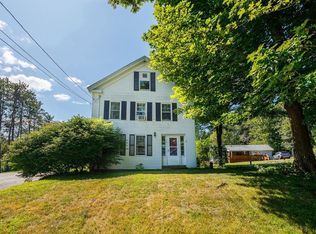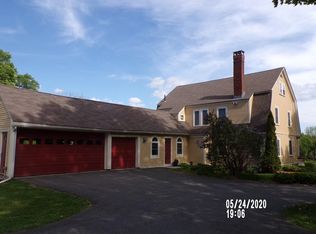Bring your imagination & paint brush! "Circa 1880" Turn of the Century New England Farmhouse located within quaint Hubbardston center and walking distance to school~library~recreation field & more. Period detail such as wide pine flooring, paneled doors w/latched hardware & moldings still exist. Warm & inviting this SUN FILLED home offers a large kitchen (minimal cabinets) , formal dining & living w/2 additional rooms, full bath on 1st flr ( quest/office/playroom? ). 3 BR's on 2nd floor ( 2 do not have closets ). Full walk out basement w/access to attached Post & beam barn/1 car garage that has walk up 2nd flr loft. Newer Hot Water Heater, FHA heating just had cleaning/annual service dec 2017 & circuit breakers. Spring will host many perennial blossoming surprises & bring the "green thumb" if you wish to garden. Minutes to Rt 68 & 2 for the need to commute. Paved drive....Passing title v!
This property is off market, which means it's not currently listed for sale or rent on Zillow. This may be different from what's available on other websites or public sources.


