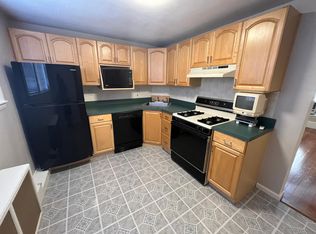Nicely updated 3 Family home that has been owned by the same family for many decades. Units 1& 2 are Tenant at Will (TAW). Unit 3 will be delivered vacant and could be an ideal owner-occupied unit with two floors of living. Each unit offers a similar floor plan with a living room, dining room, kitchen, 2 bedrooms, 1 bath, front and rear porch. Unit 1 has hard wood floors beneath carpet in living, dining and bedroom--sliders to own private deck. The 2nd floor was freshly painted and hardwood floors throughout. The 3rd unit updated with fresh paint, hardwood floors, ceiling fans and bonus living on the 4th floor. 4th floor has its own living area with full bath, abundant light from sky lights and dormer with sliders providing fantastic views of the Boston skyline. Enjoy the convenience of up to eight (8) off-street parking spots with generous sized driveway, side parking lot and large shed. Close proximity to bus route. The property is being sold "As Is".
This property is off market, which means it's not currently listed for sale or rent on Zillow. This may be different from what's available on other websites or public sources.
