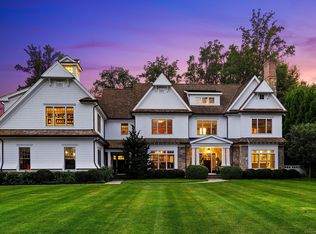Picture perfect 4 Bedroom Home with gorgeous Gunite Pool on the longest cul-de-sac in Westport. 3 bedrooms and 2 full baths on the main floor open up to a stunning Family Room. Step onto the oversized deck to view the private yard with pool and outdoor fireplace. Large Kitchen with cathedral ceiling also leads to the yard. The master is set up a few stairs from the main floor. There is a finished lower level with full bath and an option for a gym that walks out to the yard. 20 High Point Road is surrounded by multi million dollar homes. Live here as is, expand it or build your dream home on this gorgeous lot with zero wetlands.
This property is off market, which means it's not currently listed for sale or rent on Zillow. This may be different from what's available on other websites or public sources.

