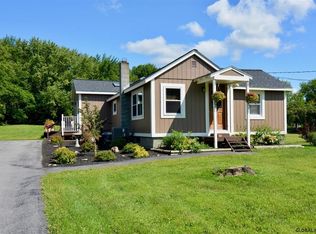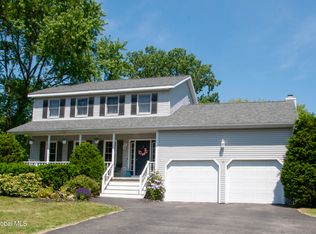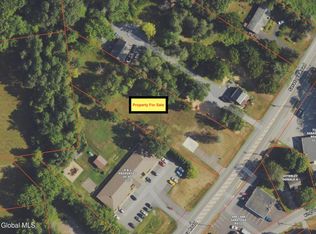Open House Cancelled. Meticulously maintained 4 bedroom, 2.5 bath home on 3 acres. One acre is an approve building lot which could be just the place to build a new home for aging parents, save for the kids or sell. Home has beautiful hardwood floors throughout, updated kitchen with granite counter-tops, two gas fireplaces and a finished basement. Beautiful Owens Corning sun room with transferable warranty off the family room is where you'll want to spend all your time relaxing and entertaining overlooking the large private yard. Home has many updates including a new roof, new windows and a Generac Generator.
This property is off market, which means it's not currently listed for sale or rent on Zillow. This may be different from what's available on other websites or public sources.


