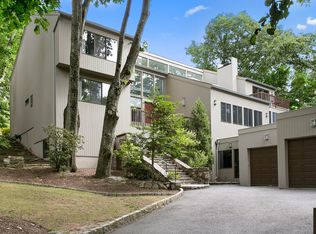Sold for $765,000
$765,000
20 High Meadows Rd, Mount Kisco, NY 10549
4beds
2,877sqft
Single Family Residence, Residential
Built in 1954
1.18 Acres Lot
$1,314,600 Zestimate®
$266/sqft
$8,217 Estimated rent
Home value
$1,314,600
$1.10M - $1.56M
$8,217/mo
Zestimate® history
Loading...
Owner options
Explore your selling options
What's special
Sited at the end of a sought after cul-de-sac of 12 high end contemporary homes in the Chappaqua school district, the original home on this street is waiting for a new owner to rehab/gut renovate or simply knockdown and re-use septic, underground utilities and expansive foundation. Gracious expansive slightly sloping up front lawn, flat backyard, newly repaved shared driveway (#14 to right owns first half, this house has easement to that portion). A "diamond in the rough", great potential, all other houses on the street are of much higher value, this opportunity is being sold "as is". Recent septic inspection by H.P. Barnes passed, above ground oil tanks, some updated utilities, high ceilings, and great stone fireplaces on main and lower level. High ceilings, wide board wood floor, en-suite full baths. Handy man special waiting to be improved, bedroom count being verified., quick closing offered. Express Chappaqua train commute.
Zillow last checked: 8 hours ago
Listing updated: February 28, 2025 at 02:27pm
Listed by:
Sena Baron 914-602-8199,
William Raveis-New York, LLC 914-238-0505
Bought with:
Sari J. Shaw, 10401278058
Compass Greater NY, LLC
Source: OneKey® MLS,MLS#: 801077
Facts & features
Interior
Bedrooms & bathrooms
- Bedrooms: 4
- Bathrooms: 5
- Full bathrooms: 3
- 1/2 bathrooms: 2
Other
- Description: Living Rm/Stone Fireplace/Cathedral Ceilings/Wide Board Flrs/Steps up to open Loft, FDR/French Drs to slate Patio, Lg EIK/Center Island/Windowed Bkfst Nook/CC w Skylight/Dr out, Laundry Rm with Shower, PR, BR, BR/Oak Flrs, 1/2 flight down to large landing, BR/WIC/En-suite Full Bath, BR/En-suite Full Bath, spiral stair down
- Level: First
Other
- Description: 2 basements-one accessible from bedroom wing, the other from living room, #1-Utility Room w oil tank/Powder Rm/Large future Rec Room with stone FPL & beamed ceiling/Door out; #2-Utility Room/Oil Tank, Storage Room
- Level: Basement
Heating
- Baseboard
Cooling
- None
Appliances
- Included: Other
- Laundry: Laundry Room, Washer Hookup
Features
- First Floor Bedroom, Beamed Ceilings, Cathedral Ceiling(s), Eat-in Kitchen
- Flooring: Carpet, Ceramic Tile, Hardwood, Linoleum, Tile, Wood
- Basement: Full,Storage Space,Unfinished,Walk-Out Access
- Attic: Crawl
- Number of fireplaces: 2
- Fireplace features: Living Room, Masonry
Interior area
- Total structure area: 2,877
- Total interior livable area: 2,877 sqft
Property
Parking
- Total spaces: 2
- Parking features: Detached, Driveway, Garage
- Garage spaces: 2
- Has uncovered spaces: Yes
Features
- Levels: Multi/Split,One and One Half
Lot
- Size: 1.18 Acres
- Features: Cul-De-Sac, Near School
Details
- Parcel number: 55360081813
- Special conditions: None
Construction
Type & style
- Home type: SingleFamily
- Architectural style: Exp Ranch,Splanch
- Property subtype: Single Family Residence, Residential
Condition
- Fixer
- Year built: 1954
Utilities & green energy
- Sewer: Septic Tank
- Water: Public
- Utilities for property: Electricity Connected, See Remarks, Trash Collection Public, Underground Utilities, Water Connected
Community & neighborhood
Location
- Region: Mount Kisco
Other
Other facts
- Listing agreement: Exclusive Right To Sell
Price history
| Date | Event | Price |
|---|---|---|
| 2/28/2025 | Sold | $765,000+4.9%$266/sqft |
Source: | ||
| 12/20/2024 | Pending sale | $729,000$253/sqft |
Source: | ||
| 12/7/2024 | Listed for sale | $729,000$253/sqft |
Source: | ||
Public tax history
| Year | Property taxes | Tax assessment |
|---|---|---|
| 2024 | -- | $166,950 |
| 2023 | -- | $166,950 |
| 2022 | -- | $166,950 |
Find assessor info on the county website
Neighborhood: 10549
Nearby schools
GreatSchools rating
- 10/10Seven Bridges Middle SchoolGrades: 5-8Distance: 0.4 mi
- 10/10Horace Greeley High SchoolGrades: 9-12Distance: 2.3 mi
Schools provided by the listing agent
- Elementary: Westorchard
- Middle: Seven Bridges Middle School
- High: Horace Greeley High School
Source: OneKey® MLS. This data may not be complete. We recommend contacting the local school district to confirm school assignments for this home.
