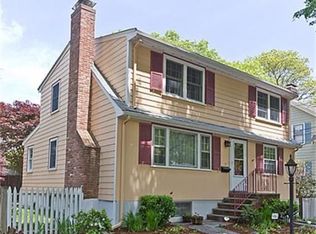Beautifully nestled in one of Arlington's prettiest neighborhoods you'll find this lovingly restored Craftsman Colonial. High ceilings, built-ins & HW floors highlight the charm of the 1920's while great care was taken to renovate this gem for modern living. At the heart of the home a fireplace anchors the living room & defines the open concept floor plan. An upscale black & white kitchen features SS appliances & granite peninsula which delineates the dining room. Watch the seasons change from the sun room ~ a perfect spot for playroom, office etc. A pretty staircase leads to 3 spacious bedrooms w/incredibly efficient custom closets + a gorgeous bath w/soaking tub. A finished room in the lower level doubles as guest space/media room while utility/laundry rm & garage offer valuable storage. Mature trees & a fenced yard add to the lovely feel + access to Menotomy Rocks Park is just across the street! Just mins to Mass Ave.77 bus, restaurants, bikeway & Brackett/School/Robbins Farm Park!
This property is off market, which means it's not currently listed for sale or rent on Zillow. This may be different from what's available on other websites or public sources.
