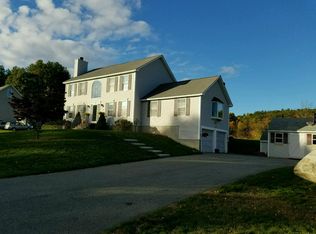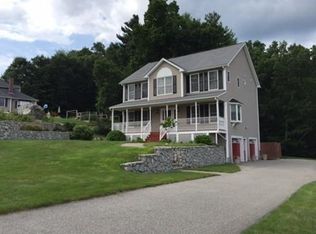Offers due Tuesday at 2pm. Privacy, serenity and convenience - isn't that the trifecta each family craves? Here it is! This home, situated on its own knoll has the familiarity of a neighborhood while also embracing a natural buffer with gorgeous views - the foliage view is a masterpiece only nature could create! This home is being sold by its original owners, lovingly cared for and upgraded over time - the addition of the screen porch brings you outside more - both day and night in the spring, summer & fall. The first floor of this home features a generously sized eat in kitchen with new quartz counter tops, a separate dining room with newly refinished hard wood floor, first floor laundry, and brand new carpeting in living room and upstairs. The second floor has two bedrooms with a full bathroom and a master bedroom generous enough for additional seating, reading area or tv space. The master also has both a walk in closet, an additional 2nd closet and en suite bathroom.
This property is off market, which means it's not currently listed for sale or rent on Zillow. This may be different from what's available on other websites or public sources.

