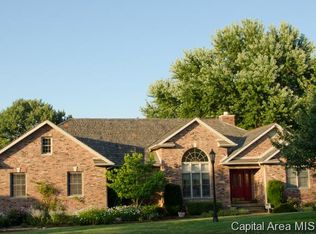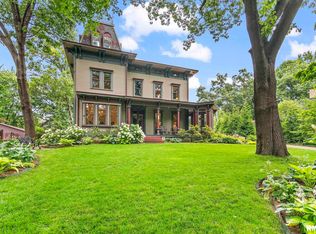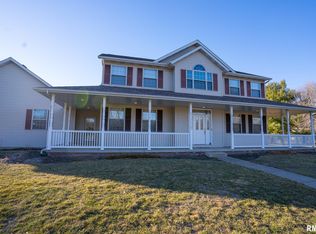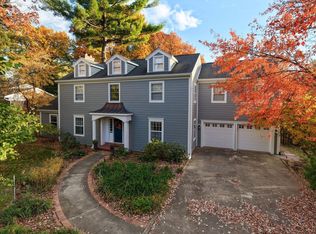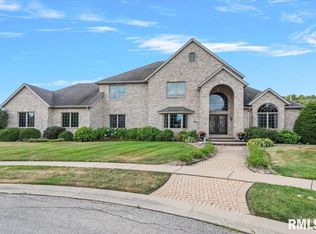Experience Golf course living at its FINEST! This stunning custom brick residence offers elegance, comfort and unparalleled views of a pond, the lush fairway and the 15th green just beyond your backyard. Inside soaring windows bathe the home in natural light, while updated living spaces combine modern design with timeless charm. Enjoy cozy evenings in the sophisticated family room with a fireplace, or entertain with ease in the spacious finished lower level featuring a stylish media area. The primary suite is a serene retreat with a private balcony- perfect for morning coffee overlooking the green. There is also a large bedroom on the main floor with a full bathroom just steps away. Step outside the kitchen to a covered patio and unwind or enjoy the sunshine on the deck off of the back of the home. This home offers a rare opportunity to embrace resort- style living right at home.
For sale
Price cut: $25K (1/9)
$725,000
20 Hickory Ridge Ln, Springfield, IL 62707
4beds
5,358sqft
Est.:
Single Family Residence, Residential
Built in 1990
0.48 Acres Lot
$-- Zestimate®
$135/sqft
$21/mo HOA
What's special
Modern designSophisticated family roomStylish media areaCustom brick residenceSoaring windowsSpacious finished lower levelUpdated living spaces
- 196 days |
- 1,757 |
- 48 |
Zillow last checked: 8 hours ago
Listing updated: February 12, 2026 at 12:01pm
Listed by:
Krystal K Buscher Mobl:217-553-9280,
The Real Estate Group, Inc.
Source: RMLS Alliance,MLS#: CA1038460 Originating MLS: Capital Area Association of Realtors
Originating MLS: Capital Area Association of Realtors

Tour with a local agent
Facts & features
Interior
Bedrooms & bathrooms
- Bedrooms: 4
- Bathrooms: 5
- Full bathrooms: 4
- 1/2 bathrooms: 1
Bedroom 1
- Level: Upper
- Dimensions: 21ft 8in x 15ft 7in
Bedroom 2
- Level: Upper
- Dimensions: 12ft 1in x 12ft 9in
Bedroom 3
- Level: Upper
- Dimensions: 12ft 11in x 12ft 9in
Bedroom 4
- Level: Main
- Dimensions: 20ft 0in x 12ft 9in
Other
- Area: 1436
Kitchen
- Level: Main
- Dimensions: 14ft 9in x 17ft 4in
Main level
- Area: 2548
Upper level
- Area: 1374
Heating
- Forced Air
Cooling
- Central Air
Appliances
- Included: Dishwasher, Dryer, Microwave, Range, Refrigerator, Washer
Features
- Ceiling Fan(s), Vaulted Ceiling(s), Wet Bar
- Windows: Skylight(s)
- Basement: Full,Partially Finished
- Number of fireplaces: 1
- Fireplace features: Family Room, Gas Log
Interior area
- Total structure area: 3,922
- Total interior livable area: 5,358 sqft
Property
Parking
- Total spaces: 2
- Parking features: Attached
- Attached garage spaces: 2
Features
- Levels: Two
- Patio & porch: Patio, Porch
- Has view: Yes
- View description: Golf Course
Lot
- Size: 0.48 Acres
- Dimensions: 160 x 99 x 181 x 166.5
- Features: Cul-De-Sac
Details
- Parcel number: 0635.0326005
Construction
Type & style
- Home type: SingleFamily
- Property subtype: Single Family Residence, Residential
Materials
- Brick
- Foundation: Concrete Perimeter
- Roof: Slate
Condition
- New construction: No
- Year built: 1990
Utilities & green energy
- Sewer: Public Sewer
- Water: Public
Community & HOA
Community
- Subdivision: The Rail Meadows
HOA
- Has HOA: Yes
- HOA fee: $250 annually
Location
- Region: Springfield
Financial & listing details
- Price per square foot: $135/sqft
- Tax assessed value: $509,679
- Annual tax amount: $11,575
- Date on market: 8/12/2025
- Cumulative days on market: 119 days
Estimated market value
Not available
Estimated sales range
Not available
Not available
Price history
Price history
| Date | Event | Price |
|---|---|---|
| 1/9/2026 | Price change | $725,000-3.3%$135/sqft |
Source: | ||
| 9/19/2025 | Listed for sale | $750,000+82.9%$140/sqft |
Source: | ||
| 6/17/2020 | Sold | $410,000-3.5%$77/sqft |
Source: | ||
| 4/10/2020 | Pending sale | $424,900$79/sqft |
Source: The Real Estate Group Inc. #CA998680 Report a problem | ||
| 3/17/2020 | Listed for sale | $424,900-5.6%$79/sqft |
Source: The Real Estate Group Inc. #CA998680 Report a problem | ||
| 1/1/2020 | Listing removed | $449,900$84/sqft |
Source: The Real Estate Group Inc. #CA996275 Report a problem | ||
| 8/28/2019 | Price change | $449,900-4.3%$84/sqft |
Source: The Real Estate Group Inc. #CA191518 Report a problem | ||
| 3/18/2019 | Listed for sale | $469,900$88/sqft |
Source: The Real Estate Group Inc. #191518 Report a problem | ||
Public tax history
Public tax history
| Year | Property taxes | Tax assessment |
|---|---|---|
| 2024 | $11,575 +3.8% | $169,893 +8.1% |
| 2023 | $11,150 +4.3% | $157,148 +7.4% |
| 2022 | $10,691 +1.4% | $146,375 +4.9% |
| 2021 | $10,545 -14.7% | $139,551 -12.9% |
| 2020 | $12,360 +3.6% | $160,300 +0.8% |
| 2019 | $11,933 | $159,091 +0.6% |
| 2018 | $11,933 +2.7% | $158,174 +1.1% |
| 2017 | $11,622 +1.9% | $156,438 +2.4% |
| 2016 | $11,404 +6.5% | $152,697 +1.3% |
| 2015 | $10,712 +3.1% | $150,708 +3.8% |
| 2014 | $10,390 +1.1% | $145,135 +1.4% |
| 2013 | $10,275 +3% | $143,173 +4.3% |
| 2012 | $9,973 +3.4% | $137,336 +1.5% |
| 2011 | $9,648 +1.6% | $135,280 +1.5% |
| 2010 | $9,493 +0.5% | $133,334 |
| 2009 | $9,441 -13.3% | $133,334 -12.7% |
| 2008 | $10,890 +1.4% | $152,716 +3.4% |
| 2007 | $10,736 +3.4% | $147,638 +5.1% |
| 2006 | $10,382 | $140,460 |
Find assessor info on the county website
BuyAbility℠ payment
Est. payment
$4,636/mo
Principal & interest
$3419
Property taxes
$1196
HOA Fees
$21
Climate risks
Neighborhood: 62707
Nearby schools
GreatSchools rating
- 7/10Sherman Elementary SchoolGrades: PK-4Distance: 1.8 mi
- 6/10Williamsville Jr High SchoolGrades: 5-8Distance: 6.5 mi
- 8/10Williamsville High SchoolGrades: 9-12Distance: 6.4 mi
Schools provided by the listing agent
- High: Williamsville-Sherman CUSD #15
Source: RMLS Alliance. This data may not be complete. We recommend contacting the local school district to confirm school assignments for this home.
