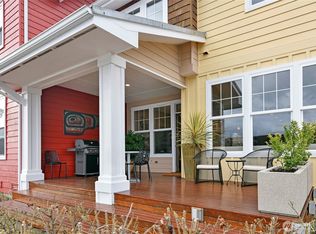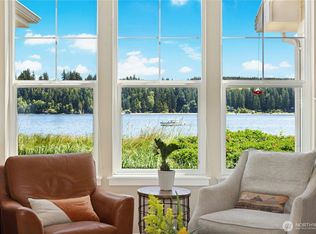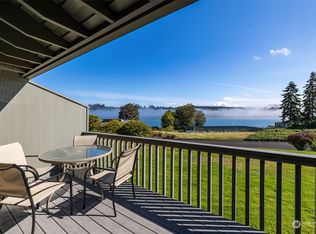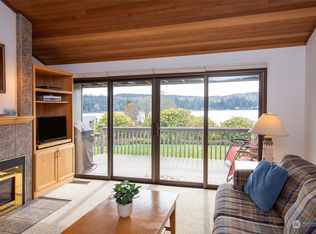Sold
Listed by:
Dana Petrick,
Port Ludlow Brokers LLC
Bought with: The Agency - Port Townsend
$926,000
20 Heron Road, Port Ludlow, WA 98365
2beds
1,970sqft
Single Family Residence
Built in 1996
3,049.2 Square Feet Lot
$893,500 Zestimate®
$470/sqft
$2,696 Estimated rent
Home value
$893,500
$795,000 - $1.00M
$2,696/mo
Zestimate® history
Loading...
Owner options
Explore your selling options
What's special
Wake up to Coastal Calm Waterfront Living! No Bank Beach, Mountain Views. Nantucket inspired design. Port Ludlow Village Townhomes offer an active retreat lifestyle. Serene views from almost every room. One owner, well loved and maintained home.2 bedrooms with ensuite baths. 3rd level loft serves as an office, artist studio, or bonus room for guests. Carefree yard & beach maintained w/ HOA. Decks both front & water side for entertaining. Fireplace on main level & view thru FP in primary bedroom/bath. Enjoy year round resort life, boating, hiking, fine dining at the Inn just steps away, as well as the marina. Explore all the Olympic Peninsula offers. Hood Canal Bridge 15min. Kingston, Poulsbo, Ferries to Seattle less than an hour.
Zillow last checked: 8 hours ago
Listing updated: July 31, 2025 at 04:04am
Listed by:
Dana Petrick,
Port Ludlow Brokers LLC
Bought with:
Holley Carlson, 6199
The Agency - Port Townsend
Source: NWMLS,MLS#: 2366599
Facts & features
Interior
Bedrooms & bathrooms
- Bedrooms: 2
- Bathrooms: 3
- Full bathrooms: 2
- 1/2 bathrooms: 1
- Main level bathrooms: 1
Other
- Level: Main
Dining room
- Level: Main
Entry hall
- Level: Main
Great room
- Level: Main
Kitchen with eating space
- Level: Main
Living room
- Level: Main
Heating
- Fireplace, Forced Air, Heat Pump, Electric, Propane
Cooling
- Forced Air
Appliances
- Included: Dishwasher(s), Disposal, Dryer(s), Microwave(s), Refrigerator(s), Trash Compactor, Washer(s), Garbage Disposal, Water Heater: Electric, Water Heater Location: Hall Closet
Features
- Bath Off Primary, Dining Room, Loft
- Flooring: Ceramic Tile, Hardwood, Carpet
- Number of fireplaces: 2
- Fireplace features: See Remarks, Main Level: 1, Upper Level: 1, Fireplace
Interior area
- Total structure area: 1,970
- Total interior livable area: 1,970 sqft
Property
Parking
- Total spaces: 1
- Parking features: Detached Garage, Off Street
- Garage spaces: 1
Features
- Levels: Three Or More
- Entry location: Main
- Patio & porch: Bath Off Primary, Dining Room, Fireplace, Fireplace (Primary Bedroom), Loft, Security System, Sprinkler System, Vaulted Ceiling(s), Walk-In Closet(s), Water Heater
- Pool features: Community
- Has view: Yes
- View description: Bay, Mountain(s), Ocean, Sea, Sound, Strait
- Has water view: Yes
- Water view: Bay,Ocean,Sound,Strait
- Waterfront features: Low Bank, No Bank, Saltwater, Sea, Sound
- Frontage length: Waterfront Ft: Community
Lot
- Size: 3,049 sqft
- Dimensions: 3049
- Features: Paved, Sidewalk, Cable TV, Deck, Electric Car Charging, High Speed Internet, Propane, Sprinkler System
- Topography: Dune,Level
- Residential vegetation: Brush
Details
- Parcel number: 968600023
- Zoning: MPR RC/CR
- Zoning description: Jurisdiction: County
- Special conditions: Standard
Construction
Type & style
- Home type: SingleFamily
- Architectural style: Cape Cod
- Property subtype: Single Family Residence
Materials
- Wood Siding, Wood Products
- Foundation: Poured Concrete
- Roof: Composition
Condition
- Very Good
- Year built: 1996
- Major remodel year: 1996
Utilities & green energy
- Electric: Company: PUD #1
- Sewer: Sewer Connected, Company: Olympic Water & Sewer
- Water: Community, Company: Olympic Water & Sewer
- Utilities for property: Astound/Wave, Astound/Wave Broadband
Community & neighborhood
Security
- Security features: Security System
Community
- Community features: Athletic Court, Boat Launch, CCRs, Clubhouse, Golf, Park, Playground, Trail(s)
Location
- Region: Port Ludlow
- Subdivision: Ludlow Bay Village
HOA & financial
HOA
- HOA fee: $336 monthly
Other
Other facts
- Listing terms: Cash Out,Conventional,FHA,USDA Loan,VA Loan
- Cumulative days on market: 38 days
Price history
| Date | Event | Price |
|---|---|---|
| 6/30/2025 | Sold | $926,000-3.4%$470/sqft |
Source: | ||
| 6/5/2025 | Pending sale | $959,000$487/sqft |
Source: | ||
| 4/28/2025 | Listed for sale | $959,000+342400%$487/sqft |
Source: | ||
| 2/19/2016 | Sold | $280 |
Source: Public Record Report a problem | ||
Public tax history
| Year | Property taxes | Tax assessment |
|---|---|---|
| 2024 | $7,042 +5.1% | $881,205 +3.5% |
| 2023 | $6,702 +7.3% | $851,455 +4.7% |
| 2022 | $6,245 +2.4% | $813,574 +21.5% |
Find assessor info on the county website
Neighborhood: 98365
Nearby schools
GreatSchools rating
- 6/10Chimacum Elementary SchoolGrades: 3-6Distance: 7.5 mi
- 4/10Chimacum High SchoolGrades: 7-12Distance: 7.5 mi
- NAChimacum Creek Primary SchoolGrades: PK-2Distance: 8.8 mi
Schools provided by the listing agent
- Elementary: Chimacum Elem
- Middle: Chimacum Mid
- High: Chimacum High
Source: NWMLS. This data may not be complete. We recommend contacting the local school district to confirm school assignments for this home.

Get pre-qualified for a loan
At Zillow Home Loans, we can pre-qualify you in as little as 5 minutes with no impact to your credit score.An equal housing lender. NMLS #10287.



