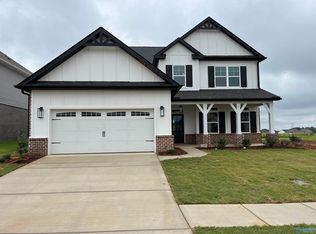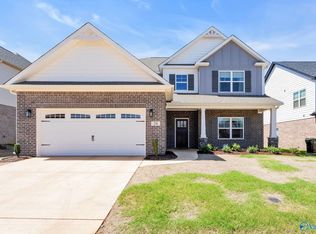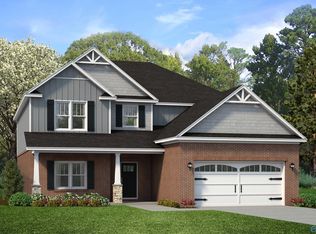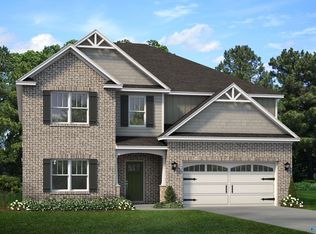Sold for $540,201
$540,201
20 Hemingway Rd, Madison, AL 35756
5beds
3,568sqft
Single Family Residence
Built in ----
8,712 Square Feet Lot
$550,500 Zestimate®
$151/sqft
$2,974 Estimated rent
Home value
$550,500
$523,000 - $578,000
$2,974/mo
Zestimate® history
Loading...
Owner options
Explore your selling options
What's special
Under Construction-Move-In Ready: The Baldwin plan features an open and spacious first floor with primary down and 10 foot ceilings. The second floor has 4 bedrooms/2 full baths and a large loft. You'll be amazed from the moment you enter the community with the park like entrance. This home features quartz kitchen counters, tile back splash, stainless appliances, hardwood floors in the family room, dining room, foyer, kitchen & breakfast, gorgeous trim & crown molding, drop zone, walk in closets & much more! This amazing community will offer a stocked fishing lake, pool/cabana, playground, breathtaking views and MADISON CITY SCHOOLS! ***Please Call Murphy Homes For Current Incentive Package
Zillow last checked: 8 hours ago
Listing updated: April 30, 2024 at 03:37pm
Listed by:
Jim Graham 256-318-9146,
Murphy Real Estate, LLC
Bought with:
Robin Cotton, 88632
CRYE-LEIKE REALTORS - Madison
Source: ValleyMLS,MLS#: 21859463
Facts & features
Interior
Bedrooms & bathrooms
- Bedrooms: 5
- Bathrooms: 4
- Full bathrooms: 3
- 1/2 bathrooms: 1
Primary bedroom
- Features: 10’ + Ceiling, Crown Molding, Carpet, Isolate, Smooth Ceiling
- Level: First
- Area: 240
- Dimensions: 15 x 16
Bedroom
- Level: Second
- Area: 156
- Dimensions: 13 x 12
Bedroom 2
- Features: 9’ Ceiling, Carpet, Smooth Ceiling
- Level: Second
- Area: 169
- Dimensions: 13 x 13
Bedroom 3
- Features: 9’ Ceiling, Carpet, Smooth Ceiling
- Level: Second
- Area: 169
- Dimensions: 13 x 13
Bedroom 4
- Features: 9’ Ceiling, Carpet, Smooth Ceiling
- Level: Second
- Area: 156
- Dimensions: 12 x 13
Bathroom 1
- Features: 9’ Ceiling, Double Vanity, Tile, Walk-In Closet(s)
- Level: First
- Area: 120
- Dimensions: 10 x 12
Dining room
- Features: 9’ Ceiling, Crown Molding, Chair Rail, Smooth Ceiling, Wood Floor
- Level: First
- Area: 156
- Dimensions: 12 x 13
Family room
- Features: Ceiling Fan(s), Crown Molding, Wood Floor
- Level: First
- Area: 405
- Dimensions: 27 x 15
Kitchen
- Features: Crown Molding, Granite Counters, Kitchen Island, Pantry, Recessed Lighting, Smooth Ceiling, Wood Floor
- Level: First
- Area: 180
- Dimensions: 15 x 12
Loft
- Features: Carpet, Smooth Ceiling
- Level: Second
- Area: 220
- Dimensions: 11 x 20
Heating
- Central 2
Cooling
- Central 2
Appliances
- Included: Dishwasher, Disposal, Gas Cooktop, Microwave, Oven
Features
- Has basement: No
- Number of fireplaces: 1
- Fireplace features: Gas Log, One
Interior area
- Total interior livable area: 3,568 sqft
Property
Features
- Levels: Two
- Stories: 2
Lot
- Size: 8,712 sqft
Construction
Type & style
- Home type: SingleFamily
- Property subtype: Single Family Residence
Materials
- Foundation: Slab
Condition
- New Construction
- New construction: Yes
Details
- Builder name: MURPHY HOMES INC
Utilities & green energy
- Sewer: Public Sewer
- Water: Public
Community & neighborhood
Location
- Region: Madison
- Subdivision: Greenbrier Hills
HOA & financial
HOA
- Has HOA: Yes
- HOA fee: $400 annually
- Amenities included: Common Grounds
- Association name: Executive Re Management
Other
Other facts
- Listing agreement: Agency
Price history
| Date | Event | Price |
|---|---|---|
| 4/30/2024 | Sold | $540,201$151/sqft |
Source: | ||
Public tax history
Tax history is unavailable.
Neighborhood: 35756
Nearby schools
GreatSchools rating
- 10/10Midtown Elementary SchoolGrades: PK-5Distance: 3.7 mi
- 10/10Journey Middle SchoolGrades: 6-8Distance: 3.4 mi
- 8/10James Clemens High SchoolGrades: 9-12Distance: 1.9 mi
Schools provided by the listing agent
- Elementary: Midtown Elementary
- Middle: Journey Middle School
- High: Jamesclemens
Source: ValleyMLS. This data may not be complete. We recommend contacting the local school district to confirm school assignments for this home.
Get pre-qualified for a loan
At Zillow Home Loans, we can pre-qualify you in as little as 5 minutes with no impact to your credit score.An equal housing lender. NMLS #10287.
Sell with ease on Zillow
Get a Zillow Showcase℠ listing at no additional cost and you could sell for —faster.
$550,500
2% more+$11,010
With Zillow Showcase(estimated)$561,510



