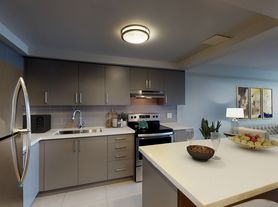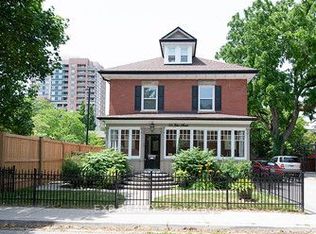Beautiful, Stunning, Fully Renovated 4+2 Bedrooms Detach House. New Windows, New Doors, New Roof, 2 New Kitchens, 2 Laundry Areas, Quartz Counter Tops, Pot Lights, New Fence, New 125Amp Upgraded Electrical Panel, Electrical Service Wire Upgrade, Upgraded Plumbing, Upgraded Insulation, Smoke Detectors Throughout, New Driveway, Walk-Out To Backyard. The Home Features A Legal Separate Unit Basement Apartment(2 Bedrooms) ,Locate In Centre Of Brampton.(Hwy410/Queen).!! No Pet, No Smoking !!
House for rent
C$2,150/mo
Fees may apply
20 Heggie Rd, Brampton, ON L6V 2K3
2beds
Price may not include required fees and charges. Learn more|
Singlefamily
Available now
No pets
Air conditioner, central air
In unit laundry
2 Parking spaces parking
Natural gas, forced air
What's special
- 18 days |
- -- |
- -- |
Zillow last checked: 8 hours ago
Listing updated: February 04, 2026 at 07:20pm
Travel times
Looking to buy when your lease ends?
Consider a first-time homebuyer savings account designed to grow your down payment with up to a 6% match & a competitive APY.
Facts & features
Interior
Bedrooms & bathrooms
- Bedrooms: 2
- Bathrooms: 2
- Full bathrooms: 2
Heating
- Natural Gas, Forced Air
Cooling
- Air Conditioner, Central Air
Appliances
- Included: Dryer, Washer
- Laundry: In Unit, Laundry Room
Features
- Has basement: Yes
Property
Parking
- Total spaces: 2
- Parking features: Private
- Details: Contact manager
Features
- Stories: 2
- Exterior features: Contact manager
- Pool features: Contact manager
Details
- Parcel number: 141470314
Construction
Type & style
- Home type: SingleFamily
- Property subtype: SingleFamily
Materials
- Roof: Asphalt
Community & HOA
Location
- Region: Brampton
Financial & listing details
- Lease term: Contact For Details
Price history
Price history is unavailable.
Neighborhood: MADOC
Nearby schools
GreatSchools rating
No schools nearby
We couldn't find any schools near this home.

