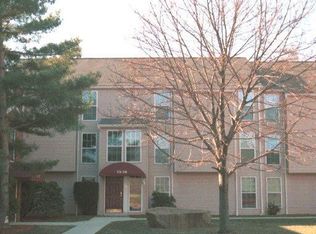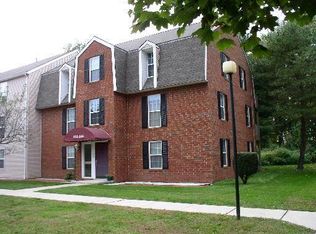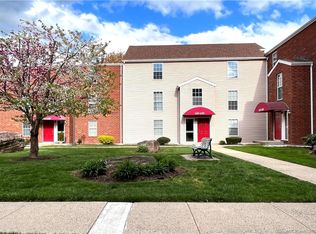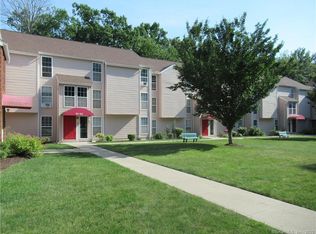Recently updated and freshly painted, two bedroom, one full bath ranch style condominium. First floor end unit located at Heather Ridge. Featuring granite counter tops, updated kitchen and appliances, spacious living room with slider, generous sized bedrooms, large full bath and storage closet. Enjoy a sunny day at the pool or relax with a cup of coffee or book on the secluded and private deck/balcony! Laundry conveniently on site. Take advantage of the low property taxes and below average common charges. Close proximity to route 8, Merritt Parkway, Route 25 and I-95, as well as, several shops, restaurants, trails and health club facilities. Schedule a viewing today! Recently updated and freshly painted, two bedroom, one full bath ranch style condominium. First floor end unit located at Heather Ridge. Featuring granite counter tops, updated kitchen and appliances, spacious living room with slider, generous sized bedrooms, large full bath and storage closet. Enjoy a sunny day at the pool or relax with a cup of coffee or book on the secluded and private deck/balcony! Laundry conveniently on site. Take advantage of the low property taxes and below average common charges. Close proximity to route 8, Merritt Parkway, Route 25 and I-95, as well as, several shops, restaurants, trails and health club facilities. Schedule a viewing today!
This property is off market, which means it's not currently listed for sale or rent on Zillow. This may be different from what's available on other websites or public sources.




