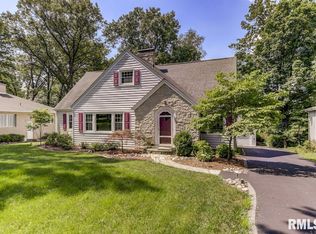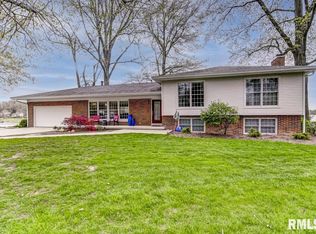Sold for $599,900
$599,900
20 Hazel Dell Ln, Springfield, IL 62712
4beds
3,777sqft
Single Family Residence, Residential
Built in 1948
-- sqft lot
$615,000 Zestimate®
$159/sqft
$3,343 Estimated rent
Home value
$615,000
$566,000 - $670,000
$3,343/mo
Zestimate® history
Loading...
Owner options
Explore your selling options
What's special
This stunning Lake Springfield property offers over 3,000 sqft of elegant lakefront living with 4BRs, 3.5BAs & views that steal the show. A paved sidewalk leads past a lakeside firepit patio straight to your private dock, while an expansive upper deck & covered lower patio overlook the water. Inside, formal living welcomes with fireplace & hardwoods, flowing into an open concept kitchen & family room with an entire wall of stunning lake views. The dream kitchen features bold black countertops, bright white cabinetry, huge island with breakfast bar & high-end stainless appliances. Formal dining stuns with crown moulding, elegant fixtures, built-ins & natural light. The premier primary suite boasts dual walk-in closets, a spa-like bath with soaking tub, walk-in shower, dual vanity & another lake view. Upstairs you'll continue to be impressed with updates found in the full shared bath alongside spacious bedrooms 2, 3 & 4 + loads of extra storage. The walkout lower level mimics the main floor vibe with more floor-to-ceiling lake views offered in the expansive rec/family room with bar, plus a 2nd fireplace, huge laundry room & the 3rd full, equally modern bathroom. Newer siding, windows & roof round out this lakefront gem completing a rare find where elegance meets everyday lake life. Incredible turnkey lakefront living with unmatched views & a lifestyle & location only Lake Springfield can offer.
Zillow last checked: 8 hours ago
Listing updated: August 02, 2025 at 01:01pm
Listed by:
Kyle T Killebrew Mobl:217-741-4040,
The Real Estate Group, Inc.
Bought with:
Melissa D Vorreyer, 475100751
RE/MAX Professionals
Source: RMLS Alliance,MLS#: CA1036627 Originating MLS: Capital Area Association of Realtors
Originating MLS: Capital Area Association of Realtors

Facts & features
Interior
Bedrooms & bathrooms
- Bedrooms: 4
- Bathrooms: 4
- Full bathrooms: 3
- 1/2 bathrooms: 1
Bedroom 1
- Level: Main
- Dimensions: 16ft 2in x 20ft 7in
Bedroom 2
- Level: Upper
- Dimensions: 13ft 5in x 17ft 5in
Bedroom 3
- Level: Upper
- Dimensions: 13ft 5in x 15ft 9in
Bedroom 4
- Level: Upper
- Dimensions: 16ft 2in x 11ft 7in
Other
- Level: Main
- Dimensions: 15ft 1in x 13ft 1in
Other
- Level: Main
- Dimensions: 11ft 6in x 10ft 9in
Other
- Area: 1039
Additional room
- Description: Exercise Room
- Level: Lower
- Dimensions: 15ft 3in x 23ft 6in
Family room
- Level: Main
- Dimensions: 13ft 5in x 16ft 5in
Kitchen
- Level: Main
- Dimensions: 18ft 0in x 15ft 5in
Laundry
- Level: Lower
- Dimensions: 10ft 6in x 8ft 9in
Living room
- Level: Main
- Dimensions: 13ft 0in x 23ft 1in
Main level
- Area: 1890
Recreation room
- Level: Lower
- Dimensions: 27ft 1in x 16ft 5in
Upper level
- Area: 848
Heating
- Forced Air
Cooling
- Central Air
Appliances
- Included: Dishwasher, Range Hood, Microwave, Range, Refrigerator
Features
- Ceiling Fan(s), Vaulted Ceiling(s), Solid Surface Counter
- Windows: Blinds
- Basement: Daylight,Partial,Partially Finished
- Attic: Storage
- Number of fireplaces: 2
- Fireplace features: Living Room, Recreation Room
Interior area
- Total structure area: 2,738
- Total interior livable area: 3,777 sqft
Property
Parking
- Total spaces: 2
- Parking features: Detached, Paved
- Garage spaces: 2
Features
- Patio & porch: Deck, Patio
- Exterior features: Dock
- Spa features: Bath
- Waterfront features: Pond/Lake
Lot
- Dimensions: 69 x 320 x 102 x 339
Details
- Parcel number: 2214.0476003
- Other equipment: Radon Mitigation System
Construction
Type & style
- Home type: SingleFamily
- Property subtype: Single Family Residence, Residential
Materials
- Brick, Vinyl Siding
- Foundation: Block, Brick/Mortar
- Roof: Shingle
Condition
- New construction: No
- Year built: 1948
Utilities & green energy
- Sewer: Public Sewer
- Water: Public
- Utilities for property: Cable Available
Community & neighborhood
Location
- Region: Springfield
- Subdivision: Lake Springfield
Other
Other facts
- Road surface type: Paved
Price history
| Date | Event | Price |
|---|---|---|
| 7/29/2025 | Sold | $599,900$159/sqft |
Source: | ||
| 6/26/2025 | Pending sale | $599,900$159/sqft |
Source: | ||
| 6/9/2025 | Price change | $599,900-7.7%$159/sqft |
Source: | ||
| 5/23/2025 | Listed for sale | $649,900+28.2%$172/sqft |
Source: | ||
| 8/1/2023 | Sold | $507,000-3.4%$134/sqft |
Source: | ||
Public tax history
| Year | Property taxes | Tax assessment |
|---|---|---|
| 2024 | $7,459 +4.7% | $94,807 +9.5% |
| 2023 | $7,126 +4.4% | $86,598 +5.4% |
| 2022 | $6,823 +3.7% | $82,146 +3.9% |
Find assessor info on the county website
Neighborhood: 62712
Nearby schools
GreatSchools rating
- 6/10Hazel Dell Elementary SchoolGrades: K-5Distance: 0.3 mi
- 2/10Jefferson Middle SchoolGrades: 6-8Distance: 1.4 mi
- 2/10Springfield Southeast High SchoolGrades: 9-12Distance: 2.2 mi

Get pre-qualified for a loan
At Zillow Home Loans, we can pre-qualify you in as little as 5 minutes with no impact to your credit score.An equal housing lender. NMLS #10287.

