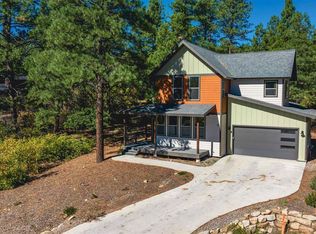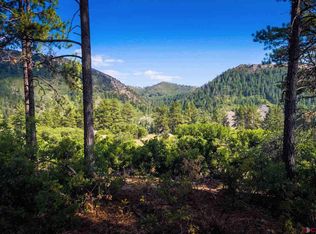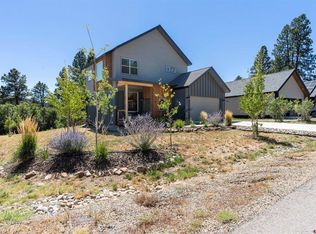Sold cren member
$868,900
20 Hay Barn Road, Durango, CO 81301
3beds
2,292sqft
Stick Built
Built in 2023
0.25 Acres Lot
$901,800 Zestimate®
$379/sqft
$4,281 Estimated rent
Home value
$901,800
$812,000 - $1.00M
$4,281/mo
Zestimate® history
Loading...
Owner options
Explore your selling options
What's special
This beautiful new home located in Edgemont Meadows is well appointed and built with an attention to detail you're sure to appreciate. Couple the finer finishes with the functional floor plan, corner lot and amazing views and you'll be the envy of the neighborhood. Entering the home you are welcomed into the main living space that is adorned with large windows that allow an abundance of natural light to pour into the space and shine on the solid white oak floors that run throughout the main level. The living room has high vaulted ceilings and a custom corner gas log fire place keeping you toasty in the winter season. Flowing from the main living space you find the kitchen that has been finished with quality details such as the custom cherry wood cabinets, quartz counter tops with bar seating, NXR range and hood along with a top tier Samsung fridge. Located just off the main living space and kitchen you find the dining area, again wrapped with tall windows and a slider door that leads to a bistro patio where you can take in a sunrise view of the cliffs and bluffs across the valley while sipping your morning coffee. Down the hall just past the half bath and hall to the utility room and garage, you end at the primary suite of the home. This space offers a nice sized bedroom coupled with an oversized walk in closet and an amazing bathroom that has been finished with a dual vanity topped with backlit mirrors and quartz counter tops. The bath also features a separate toilet room and large custom shower, all of this is rounded out with toasty toes every morning as the entire bathroom has heated tile floors. Heading up stairs you'll find two more bedrooms with ample space and closets and the second full bath finished with a quartz topped vanity, backlit mirror, custom subway tiled tub/shower and heated tile floors. In addition to the finer touches, the attention to detail in building the home includes the systems and design. To increase the efficiency of the home, there is a 95% efficient HVAC system that is tied into a fully condition crawlspace along with an on demand tankless water heater. The home's exterior is to be finished in 4 high quality products that round out this modern design including hardie board lap siding, board and batten, stucco and rustic metal. New builds with this build quality and attention to detail are rare finds, coupling that with a beautiful location and views that can't be beat anywhere in the neighborhood make this property a truly unique offering.
Zillow last checked: 8 hours ago
Listing updated: July 17, 2025 at 07:21am
Listed by:
Logan Austin C:970-759-4044,
Keller Williams Realty Southwest Associates, LLC
Bought with:
Deven Meininger
The Wells Group of Durango, LLC
Source: CREN,MLS#: 815948
Facts & features
Interior
Bedrooms & bathrooms
- Bedrooms: 3
- Bathrooms: 3
- Full bathrooms: 2
- 1/2 bathrooms: 1
Primary bedroom
- Level: Main
Dining room
- Features: Separate Dining
Cooling
- Ceiling Fan(s)
Appliances
- Included: Range, Refrigerator, Dishwasher, Disposal, Microwave, Exhaust Fan
Features
- Ceiling Fan(s)
- Flooring: Carpet-Partial, Hardwood, Tile
- Basement: Crawl Space
- Has fireplace: Yes
- Fireplace features: Gas Log, Den/Family Room
Interior area
- Total structure area: 2,292
- Total interior livable area: 2,292 sqft
Property
Parking
- Total spaces: 2
- Parking features: Attached Garage
- Attached garage spaces: 2
Features
- Levels: Two
- Stories: 2
- Patio & porch: Patio, Covered Porch
- Has view: Yes
- View description: Valley
Lot
- Size: 0.25 Acres
- Features: Wooded, Corners Marked
Details
- Parcel number: 567107415003
- Zoning description: Residential Single Family
Construction
Type & style
- Home type: SingleFamily
- Property subtype: Stick Built
Materials
- Wood Frame, Wood, Concrete, Metal Siding, Stucco
- Roof: Architectural Shingles,Metal
Condition
- Under Construction
- New construction: No
- Year built: 2023
Utilities & green energy
- Sewer: Public Sewer
- Water: Public
- Utilities for property: Cable Connected, Electricity Connected, Internet, Natural Gas Connected, Phone - Cell Reception, Phone Connected
Community & neighborhood
Location
- Region: Durango
- Subdivision: Edgemont Meadows
HOA & financial
HOA
- Has HOA: Yes
- Association name: Edgemont Meadows
Other
Other facts
- Road surface type: Paved
Price history
| Date | Event | Price |
|---|---|---|
| 7/15/2025 | Sold | $868,900-3.4%$379/sqft |
Source: | ||
| 5/18/2025 | Contingent | $899,900$393/sqft |
Source: | ||
| 5/7/2025 | Price change | $899,900-4.8%$393/sqft |
Source: | ||
| 4/15/2025 | Listed for sale | $945,000$412/sqft |
Source: | ||
| 3/21/2025 | Contingent | $945,000$412/sqft |
Source: | ||
Public tax history
| Year | Property taxes | Tax assessment |
|---|---|---|
| 2025 | $3,068 +251.3% | $69,090 +19.2% |
| 2024 | $874 +49.2% | $57,960 +164.7% |
| 2023 | $586 -62.2% | $21,900 +93.6% |
Find assessor info on the county website
Neighborhood: 81301
Nearby schools
GreatSchools rating
- 5/10Riverview Elementary SchoolGrades: PK-5Distance: 4.5 mi
- 6/10Miller Middle SchoolGrades: 6-8Distance: 5.2 mi
- 9/10Durango High SchoolGrades: 9-12Distance: 5.1 mi
Schools provided by the listing agent
- Elementary: Riverview K-5
- Middle: Miller 6-8
- High: Durango 9-12
Source: CREN. This data may not be complete. We recommend contacting the local school district to confirm school assignments for this home.
Get pre-qualified for a loan
At Zillow Home Loans, we can pre-qualify you in as little as 5 minutes with no impact to your credit score.An equal housing lender. NMLS #10287.


