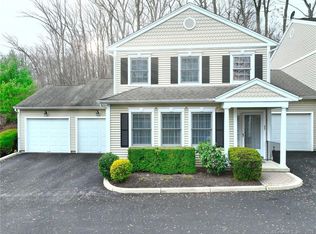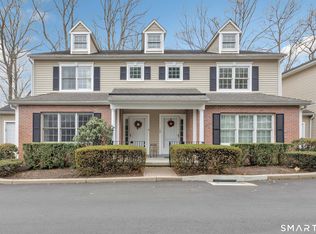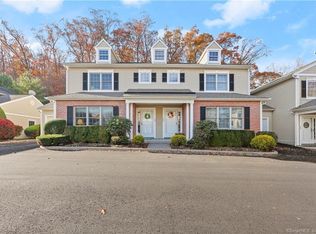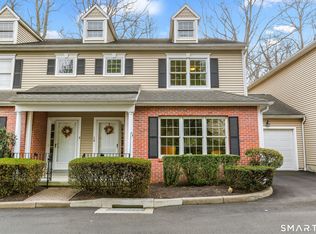Sold for $470,000
$470,000
20 Hawthorne Ridge Circle #20, Trumbull, CT 06611
2beds
1,882sqft
Condominium, Townhouse
Built in 2003
-- sqft lot
$-- Zestimate®
$250/sqft
$3,547 Estimated rent
Home value
Not available
Estimated sales range
Not available
$3,547/mo
Zestimate® history
Loading...
Owner options
Explore your selling options
What's special
Welcome to Hawthorne Ridge Condo Complex, a coveted and pristine 55+ adult community. Ample visitor parking. Quiet and ideally located, only minutes to shopping/highways/amenities.This condo at #20 is set in the back of the complex, complete with front porch and back deck. Hardwood flooring throughout the entire home.NEWLY painted throughout the interior of the home.This home offers TWO primary bedroom suites-on the main and upper floors. The main floor offers a Living Room w/Gas Fireplace. The Kitchen opens to the Dining Room w/Sliders to Deck. Main Floor Primary Bedroom offers a Walk-In Closet+Full Bathroom, w/Tile Flooring+Stall Shower. Laundry closet+Powder Room on Main Level. Second Floor offers another Primary Bedroom, with a Full Bath (with tile flooring+tub/shower) and Walk -in- Closet.The open+spacious Loft offers wonderful additional living space....possible home office, exercise area, game area...The large, unfinished Basement offers ample storage opportunity.One Car Attached Garage and Private Driveway. Key Features of the Home: - New A/C compressor and heat pump (2022) - New refrigerator (2017) - Newly painted interior (2023) - All the Driveways and the Drainage Work was just completed by the Association (2023). - Two zones of Gas Heat and Central A/C - Radon system in place. - Security System in place-never used (as is) - Gas Fireplace-never used (as is) - Garabage Disposal-never used (as is) - Main Level Full Bathroom Stall Shower Doors (as is)
Zillow last checked: 8 hours ago
Listing updated: November 20, 2023 at 04:34pm
Listed by:
Erika Portanova Songer 203-258-1831,
William Pitt Sotheby's Int'l 203-255-9900
Bought with:
Charles Vinci, RES.0805224
Compass Connecticut, LLC
Source: Smart MLS,MLS#: 170601334
Facts & features
Interior
Bedrooms & bathrooms
- Bedrooms: 2
- Bathrooms: 3
- Full bathrooms: 2
- 1/2 bathrooms: 1
Primary bedroom
- Features: Full Bath, Walk-In Closet(s), Hardwood Floor
- Level: Main
Primary bedroom
- Features: Full Bath, Walk-In Closet(s), Hardwood Floor
- Level: Upper
Primary bathroom
- Features: Stall Shower, Tile Floor
- Level: Main
Primary bathroom
- Features: Tub w/Shower, Tile Floor
- Level: Upper
Bathroom
- Features: Hardwood Floor
- Level: Main
Dining room
- Features: Sliders, Hardwood Floor
- Level: Main
Kitchen
- Features: Hardwood Floor
- Level: Main
Living room
- Features: Gas Log Fireplace, Hardwood Floor
- Level: Main
Loft
- Features: Hardwood Floor
- Level: Upper
Heating
- Forced Air, Zoned, Natural Gas
Cooling
- Central Air, Zoned
Appliances
- Included: Gas Range, Oven/Range, Microwave, Refrigerator, Dishwasher, Washer, Dryer, Gas Water Heater
- Laundry: Main Level
Features
- Basement: Full,Unfinished,Interior Entry,Storage Space
- Attic: Pull Down Stairs,Access Via Hatch
- Number of fireplaces: 1
- Common walls with other units/homes: End Unit
Interior area
- Total structure area: 1,882
- Total interior livable area: 1,882 sqft
- Finished area above ground: 1,882
- Finished area below ground: 0
Property
Parking
- Total spaces: 1
- Parking features: Attached
- Attached garage spaces: 1
Features
- Stories: 2
- Patio & porch: Deck, Porch
- Exterior features: Rain Gutters, Lighting
Lot
- Features: Level, Few Trees
Details
- Parcel number: 2304802
- Zoning: AREH2
Construction
Type & style
- Home type: Condo
- Architectural style: Townhouse
- Property subtype: Condominium, Townhouse
- Attached to another structure: Yes
Materials
- Vinyl Siding
Condition
- New construction: No
- Year built: 2003
Utilities & green energy
- Sewer: Public Sewer
- Water: Public
Community & neighborhood
Security
- Security features: Security System
Community
- Community features: Adult Community 55, Health Club, Library, Medical Facilities, Park, Playground, Public Rec Facilities, Near Public Transport, Shopping/Mall
Senior living
- Senior community: Yes
Location
- Region: Trumbull
- Subdivision: Trumbull Center
HOA & financial
HOA
- Has HOA: Yes
- HOA fee: $313 monthly
- Amenities included: None, Management
- Services included: Maintenance Grounds, Snow Removal, Pest Control, Road Maintenance, Insurance
Price history
| Date | Event | Price |
|---|---|---|
| 11/20/2023 | Sold | $470,000+12.2%$250/sqft |
Source: | ||
| 10/24/2023 | Pending sale | $419,000$223/sqft |
Source: | ||
| 9/30/2023 | Listed for sale | $419,000$223/sqft |
Source: | ||
Public tax history
Tax history is unavailable.
Neighborhood: Trumbull Center
Nearby schools
GreatSchools rating
- 9/10Middlebrook SchoolGrades: K-5Distance: 1.1 mi
- 7/10Madison Middle SchoolGrades: 6-8Distance: 2.8 mi
- 10/10Trumbull High SchoolGrades: 9-12Distance: 1.7 mi
Get pre-qualified for a loan
At Zillow Home Loans, we can pre-qualify you in as little as 5 minutes with no impact to your credit score.An equal housing lender. NMLS #10287.



