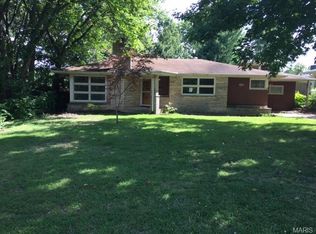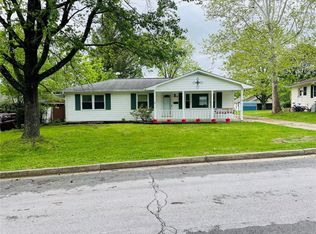Closed
Listing Provided by:
Wyatt R Davis 573-202-4722,
EXP Realty, LLC
Bought with: EXP Realty LLC
Price Unknown
20 Hawthorne Rd, Rolla, MO 65401
3beds
1,820sqft
Single Family Residence
Built in 1950
0.4 Acres Lot
$220,900 Zestimate®
$--/sqft
$1,658 Estimated rent
Home value
$220,900
$210,000 - $232,000
$1,658/mo
Zestimate® history
Loading...
Owner options
Explore your selling options
What's special
COUNTRY LIVING IN TOWN! This picturesque open concept 3 bedroom, 1.5 bathroom home has been remodeled. No detail was left undone! Welcoming you is the entryway accented with exposed brick, rustic coathooks, & luxury vinyl plank flooring that flows into the living room, dining room, & family room. The living room boasts a beautiful wood-burning fireplace & sliding barn door leading into the family room. The farmhouse kitchen features butcher block countertops, beautiful tile backsplash, ceramic tile flooring, & sleek stainless steel appliances. The spacious family room showcases the 2nd wood-burning fireplace, shiplap walls, & built-in shelving. The laundry/mud room and utility room are located off of the kitchen. The master suite offers a large closet and an adorable half bath with marble flooring. All 3 bedrooms are carpeted for your comfort. The guest bath boasts wainscoting, marble flooring, & tub/shower combo. All of this on a large lot! Schedule your private showing now!
Zillow last checked: 8 hours ago
Listing updated: April 28, 2025 at 06:30pm
Listing Provided by:
Wyatt R Davis 573-202-4722,
EXP Realty, LLC
Bought with:
Morgan Crawford, 2018027420
EXP Realty LLC
Source: MARIS,MLS#: 23039554 Originating MLS: South Central Board of REALTORS
Originating MLS: South Central Board of REALTORS
Facts & features
Interior
Bedrooms & bathrooms
- Bedrooms: 3
- Bathrooms: 2
- Full bathrooms: 1
- 1/2 bathrooms: 1
- Main level bathrooms: 2
- Main level bedrooms: 3
Primary bedroom
- Features: Floor Covering: Carpeting
- Level: Main
Bedroom
- Features: Floor Covering: Carpeting
- Level: Main
Bedroom
- Features: Floor Covering: Carpeting
- Level: Main
Primary bathroom
- Features: Floor Covering: Marble
- Level: Main
Bathroom
- Features: Floor Covering: Marble
- Level: Main
Dining room
- Features: Floor Covering: Luxury Vinyl Plank
- Level: Main
Family room
- Features: Floor Covering: Luxury Vinyl Plank
- Level: Main
Kitchen
- Features: Floor Covering: Ceramic Tile
- Level: Main
Laundry
- Features: Floor Covering: Ceramic Tile
Living room
- Features: Floor Covering: Luxury Vinyl Plank
- Level: Main
Other
- Features: Floor Covering: Ceramic Tile
- Level: Main
Heating
- Natural Gas, Forced Air
Cooling
- Ceiling Fan(s), Gas, Central Air
Appliances
- Included: Electric Water Heater, Dishwasher, Range, Refrigerator
- Laundry: Main Level
Features
- Lever Faucets, Dining/Living Room Combo, Kitchen/Dining Room Combo, Separate Dining, Breakfast Bar, Eat-in Kitchen, Bookcases, Open Floorplan
- Flooring: Carpet
- Doors: Sliding Doors
- Basement: None
- Number of fireplaces: 2
- Fireplace features: Wood Burning, Family Room, Living Room
Interior area
- Total structure area: 1,820
- Total interior livable area: 1,820 sqft
- Finished area above ground: 1,820
- Finished area below ground: 0
Property
Parking
- Parking features: RV Access/Parking, Additional Parking, Off Street
Features
- Levels: One
- Patio & porch: Patio, Covered
Lot
- Size: 0.40 Acres
- Dimensions: +/- .4 Acres
Details
- Additional structures: Shed(s)
- Parcel number: 71091.012002011081.000
- Special conditions: Standard
Construction
Type & style
- Home type: SingleFamily
- Architectural style: Ranch,Rustic
- Property subtype: Single Family Residence
Materials
- Frame, Log
Condition
- Updated/Remodeled
- New construction: No
- Year built: 1950
Utilities & green energy
- Sewer: Public Sewer
- Water: Public
Community & neighborhood
Location
- Region: Rolla
- Subdivision: Squirrel Hill Addition
Other
Other facts
- Listing terms: Cash,Conventional,FHA,Other,USDA Loan,VA Loan
- Ownership: Private
- Road surface type: Gravel
Price history
| Date | Event | Price |
|---|---|---|
| 9/19/2023 | Sold | -- |
Source: | ||
| 8/18/2023 | Pending sale | $199,900$110/sqft |
Source: | ||
| 8/4/2023 | Price change | $199,900-2.4%$110/sqft |
Source: | ||
| 7/28/2023 | Price change | $204,900-2.4%$113/sqft |
Source: | ||
| 7/7/2023 | Listed for sale | $210,000$115/sqft |
Source: | ||
Public tax history
| Year | Property taxes | Tax assessment |
|---|---|---|
| 2024 | $979 -0.6% | $18,210 |
| 2023 | $985 +17.7% | $18,210 |
| 2022 | $837 -0.7% | $18,210 |
Find assessor info on the county website
Neighborhood: 65401
Nearby schools
GreatSchools rating
- 8/10Mark Twain Elementary SchoolGrades: PK-3Distance: 0.2 mi
- 5/10Rolla Jr. High SchoolGrades: 7-8Distance: 0.5 mi
- 5/10Rolla Sr. High SchoolGrades: 9-12Distance: 0.6 mi
Schools provided by the listing agent
- Elementary: Mark Twain Elem.
- Middle: Rolla Jr. High
- High: Rolla Sr. High
Source: MARIS. This data may not be complete. We recommend contacting the local school district to confirm school assignments for this home.

