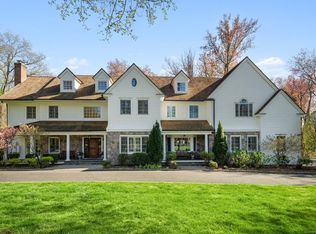Beautiful Wood Shingle Colonial in desirable westside neighborhood in town of New Canaan. Circular driveway, large formal Foyer w Wainscoting, Living Rm w FP, coffered Ceilings, wainscoting. Dining Rm w paneling wall. Family Rm w coffered, beams ceiling, French door lead to sunken Sunroom, Sunroom w beams ceiling and surround by wall of windows, French door to large open back yard. Inviting kitchen has Oak cabinets, center island, granite counter tops, pantry. Second level boasts master suite w FP, lovely sitting area, 2 large walk-in closets, luxury bath, additional 3 generous size bedrooms, all with full bath and walk-in closet, a laundry rm w hook up. Third level includes library w built-in shelving, bonus Rm and a bedroom w full bath. play, exercise, cedar closet, laundry in LL
This property is off market, which means it's not currently listed for sale or rent on Zillow. This may be different from what's available on other websites or public sources.
