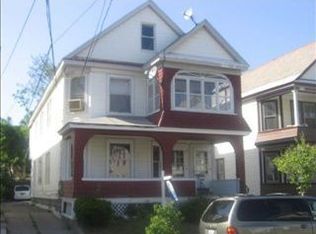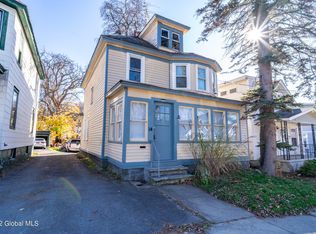Closed
$205,900
20 Hawk Street, Scotia, NY 12302
4beds
2,015sqft
Single Family Residence, Residential
Built in 1926
4,356 Square Feet Lot
$291,900 Zestimate®
$102/sqft
$2,765 Estimated rent
Home value
$291,900
$269,000 - $315,000
$2,765/mo
Zestimate® history
Loading...
Owner options
Explore your selling options
What's special
Welcome to your dream home in the heart of our vibrant village! This well maintained property offers a perfect blend of convenience, style, and comfort. Conveniently located, close to schools, shopping, and all the village has to offer. Two spacious first-floor bedrooms and a total of four bedrooms ensure there's plenty of room for your family or guests. With three full bathrooms, morning rush hours will be a thing of the past. The gleaming hardwood floors and original woodwork add character and a touch of nostalgia to the home. Off-street parking for two cars ensures your vehicles are safe and easily accessible. This home is the complete package, offering you the lifestyle you've been dreaming of. Don't wait to schedule your showing.
Zillow last checked: 8 hours ago
Listing updated: September 22, 2024 at 07:48pm
Listed by:
Michael Hotaling 518-421-4895,
Purdy Realty LLC
Bought with:
Doris Ramirez-Romero, 10401347757
Howard Hanna
Source: Global MLS,MLS#: 202327614
Facts & features
Interior
Bedrooms & bathrooms
- Bedrooms: 4
- Bathrooms: 3
- Full bathrooms: 3
Bedroom
- Level: First
Bedroom
- Level: First
Bedroom
- Level: Second
Bedroom
- Level: Second
Full bathroom
- Level: First
Full bathroom
- Level: Second
Full bathroom
- Level: Second
Dining room
- Level: First
Family room
- Level: First
Kitchen
- Level: First
Living room
- Level: First
Other
- Level: Second
Heating
- Baseboard, Natural Gas
Cooling
- None
Appliances
- Included: Gas Oven, Refrigerator
- Laundry: Gas Dryer Hookup, In Basement, Washer Hookup
Features
- Flooring: Carpet, Hardwood
- Basement: Full
Interior area
- Total structure area: 2,015
- Total interior livable area: 2,015 sqft
- Finished area above ground: 2,015
- Finished area below ground: 0
Property
Parking
- Total spaces: 2
- Parking features: Off Street, Stone
Features
- Exterior features: None
Lot
- Size: 4,356 sqft
- Features: Level, Cleared
Details
- Additional structures: Shed(s)
- Parcel number: 422201 38.2727
- Special conditions: Standard
Construction
Type & style
- Home type: SingleFamily
- Architectural style: Traditional
- Property subtype: Single Family Residence, Residential
Materials
- Aluminum Siding, Cedar
- Foundation: Block
- Roof: Asphalt
Condition
- New construction: No
- Year built: 1926
Utilities & green energy
- Sewer: Public Sewer
- Water: Public
- Utilities for property: Cable Connected
Community & neighborhood
Security
- Security features: Smoke Detector(s), Carbon Monoxide Detector(s)
Location
- Region: Schenectady
Price history
| Date | Event | Price |
|---|---|---|
| 1/29/2024 | Sold | $205,900+3%$102/sqft |
Source: | ||
| 11/30/2023 | Pending sale | $199,900$99/sqft |
Source: | ||
| 11/13/2023 | Price change | $199,900-7%$99/sqft |
Source: | ||
| 11/2/2023 | Listed for sale | $215,000+329.1%$107/sqft |
Source: | ||
| 7/19/1996 | Sold | $50,105-50.6%$25/sqft |
Source: Public Record Report a problem | ||
Public tax history
| Year | Property taxes | Tax assessment |
|---|---|---|
| 2024 | -- | $130,000 |
| 2023 | -- | $130,000 |
| 2022 | -- | $130,000 |
Find assessor info on the county website
Neighborhood: 12302
Nearby schools
GreatSchools rating
- 5/10Sacandaga SchoolGrades: K-5Distance: 0.4 mi
- 6/10Scotia Glenville Middle SchoolGrades: 6-8Distance: 0.6 mi
- 6/10Scotia Glenville Senior High SchoolGrades: 9-12Distance: 0.5 mi
Schools provided by the listing agent
- High: Scotia-Glenville
Source: Global MLS. This data may not be complete. We recommend contacting the local school district to confirm school assignments for this home.

