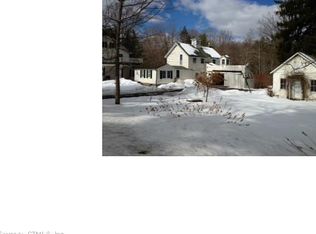Sold for $750,000
$750,000
20 Hat Shop Hill Road, Bridgewater, CT 06752
3beds
2,112sqft
Single Family Residence
Built in 1940
1.5 Acres Lot
$796,800 Zestimate®
$355/sqft
$3,692 Estimated rent
Home value
$796,800
$749,000 - $853,000
$3,692/mo
Zestimate® history
Loading...
Owner options
Explore your selling options
What's special
Compelling Litchfield County Colonial, less than 90 minutes from NYC and just off Bridgewater’s village center. This cared for and updated property sits on 1.5 flat acres with 3 bedrooms, 2.5 baths plus bonus room: perfect for guests and work-from-home scenarios. Light-filled dining room with vaulted ceiling, exposed beams, and two walls of windows. Renovated country kitchen with Viking gas stove and stainless appliances. Inviting living room with built-ins and gas fireplace. One bedroom and full bath downstairs; two more bedrooms and a bath and a half up, including washer/dryer. Oversized primary suite with walk-in closet and updated bathroom. Screened-in porch connects the main house and 2-car garage with jumbo finished guest room and/or home office above. Central a/c in main house, split system above garage; backup generator. Home sits back from Hat Shop Hill Road and has a very private backyard. Truly a special property with over 3000 sq feet of usable floor space; welcome home! Highest & Best Offers Due at 5pm, Mon 8/7
Zillow last checked: 8 hours ago
Listing updated: July 09, 2024 at 08:18pm
Listed by:
The Rick Distel Team at Compass,
William K. Bolls 646-285-8197,
Compass Connecticut, LLC 203-293-9715,
Co-Listing Agent: Rick Distel 646-417-2720,
Compass Connecticut, LLC
Bought with:
Steven Raucci, RES.0802742
RE/MAX Heritage
Source: Smart MLS,MLS#: 170588029
Facts & features
Interior
Bedrooms & bathrooms
- Bedrooms: 3
- Bathrooms: 3
- Full bathrooms: 2
- 1/2 bathrooms: 1
Primary bedroom
- Features: Full Bath, Tub w/Shower, Hardwood Floor
- Level: Upper
- Area: 342 Square Feet
- Dimensions: 19 x 18
Bedroom
- Features: Hardwood Floor
- Level: Upper
- Area: 135 Square Feet
- Dimensions: 9 x 15
Dining room
- Features: Skylight, High Ceilings, Vaulted Ceiling(s), French Doors
- Level: Main
- Area: 266 Square Feet
- Dimensions: 19 x 14
Kitchen
- Features: Built-in Features, Country, Pantry, Tile Floor
- Level: Main
- Area: 165 Square Feet
- Dimensions: 15 x 11
Living room
- Features: Beamed Ceilings, Bookcases, Built-in Features, Gas Log Fireplace, Hardwood Floor
- Level: Main
- Area: 408 Square Feet
- Dimensions: 24 x 17
Loft
- Features: Built-in Features, Hardwood Floor
- Level: Other
- Area: 253 Square Feet
- Dimensions: 11 x 23
Heating
- Forced Air, Oil
Cooling
- Central Air, Ductless
Appliances
- Included: Gas Cooktop, Range Hood, Refrigerator, Dishwasher, Washer, Dryer, Electric Water Heater
Features
- Smart Thermostat
- Doors: French Doors
- Windows: Thermopane Windows
- Basement: Partial
- Attic: Pull Down Stairs
- Number of fireplaces: 1
Interior area
- Total structure area: 2,112
- Total interior livable area: 2,112 sqft
- Finished area above ground: 2,112
Property
Parking
- Total spaces: 2
- Parking features: Attached, Private, Driveway
- Attached garage spaces: 2
- Has uncovered spaces: Yes
Features
- Patio & porch: Screened
Lot
- Size: 1.50 Acres
- Features: Level
Details
- Parcel number: 799456
- Zoning: RES
Construction
Type & style
- Home type: SingleFamily
- Architectural style: Colonial
- Property subtype: Single Family Residence
Materials
- Wood Siding
- Foundation: Slab, Stone
- Roof: Asphalt
Condition
- New construction: No
- Year built: 1940
Utilities & green energy
- Sewer: Septic Tank
- Water: Well
Green energy
- Energy efficient items: Thermostat, Windows
Community & neighborhood
Community
- Community features: Library, Park
Location
- Region: Bridgewater
- Subdivision: Bridgewater Center
Price history
| Date | Event | Price |
|---|---|---|
| 9/8/2023 | Sold | $750,000+7.3%$355/sqft |
Source: | ||
| 8/22/2023 | Pending sale | $699,000$331/sqft |
Source: | ||
| 8/8/2023 | Contingent | $699,000$331/sqft |
Source: | ||
| 8/3/2023 | Listed for sale | $699,000+5.9%$331/sqft |
Source: | ||
| 7/7/2021 | Sold | $660,000+32.3%$313/sqft |
Source: | ||
Public tax history
| Year | Property taxes | Tax assessment |
|---|---|---|
| 2025 | $6,675 +7% | $351,300 |
| 2024 | $6,236 +6% | $351,300 |
| 2023 | $5,884 +27.4% | $351,300 +40.7% |
Find assessor info on the county website
Neighborhood: 06752
Nearby schools
GreatSchools rating
- NAThe Burnham SchoolGrades: K-5Distance: 0.3 mi
- 8/10Shepaug Valley SchoolGrades: 6-12Distance: 5.6 mi
Schools provided by the listing agent
- Elementary: Burnham
Source: Smart MLS. This data may not be complete. We recommend contacting the local school district to confirm school assignments for this home.
Get pre-qualified for a loan
At Zillow Home Loans, we can pre-qualify you in as little as 5 minutes with no impact to your credit score.An equal housing lender. NMLS #10287.
Sell with ease on Zillow
Get a Zillow Showcase℠ listing at no additional cost and you could sell for —faster.
$796,800
2% more+$15,936
With Zillow Showcase(estimated)$812,736
