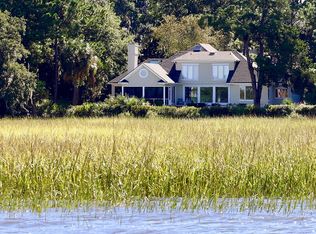Spectacular views of the Intracoastal Waterway and all that western marsh front living has to offer in this architecturally special home. Extensive glass allows beautiful light all day long and magnificent sunsets most evenings. Great room has a vaulted ceiling and a fireplace surrounded with built in shelving and cabinetry. A magnificent office has built in cabinetry, shelving, and computer desk space. Wine room for intimate tastings! Gleaming hardwood floors throughout the first floor. 2nd floor bedrooms also enjoy captivating views. Lots of privacy with 50 feet of open space on the south boundary of the lot. Great location - close to the Wellness Center, shopping, tennis courts and swimming pools. It's a one of a kind home.
This property is off market, which means it's not currently listed for sale or rent on Zillow. This may be different from what's available on other websites or public sources.

