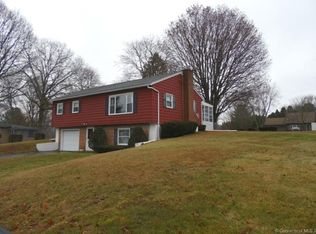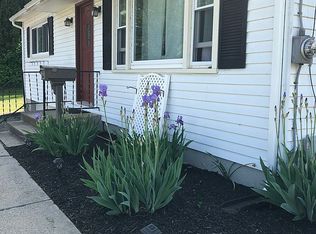Beautifully updated 2-3 bedroom ranch with sunroom and a one car garage. Gorgeous new kitchen, hardwood floors, newer roof, windows, doors and siding.
This property is off market, which means it's not currently listed for sale or rent on Zillow. This may be different from what's available on other websites or public sources.


