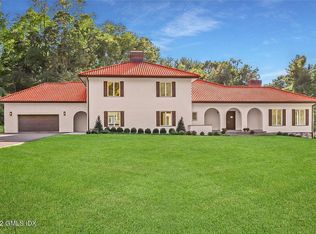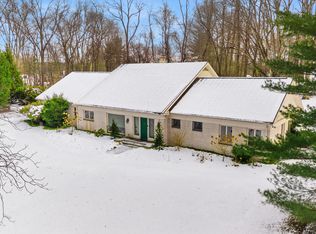Welcome to the best lifestyle. Private country club community within steps. Updated/renovated for today's chic & sophisticated buyer. Classic home with a today's flair. High ceilings, sunny & bright with tall windows, a lot of glass throughout. Large spacious inviting rooms, new master luxurious bath, a dream closet plus more! Over-sized property. Privacy but convenience to shopping, schools, & restaurants Close to train & town. Imagine summer entertaining & holiday gatherings. Quiet street with a serene country setting is ready for you! Do not miss!
This property is off market, which means it's not currently listed for sale or rent on Zillow. This may be different from what's available on other websites or public sources.

