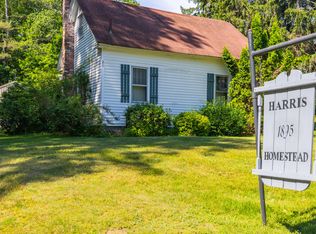Closed
$345,000
20 Hardscrabble Road, Poland, ME 04274
3beds
1,040sqft
Single Family Residence
Built in 1950
2 Acres Lot
$362,900 Zestimate®
$332/sqft
$2,002 Estimated rent
Home value
$362,900
$345,000 - $381,000
$2,002/mo
Zestimate® history
Loading...
Owner options
Explore your selling options
What's special
Spacious, move-in ready, and suitable one-floor living home situated on 2 gorgeous acres with convenient travel to all amenities. This charming home offers an open concept floor plan with ample space in each room. Fresh and bright eat-in kitchen, formal dining area, and large living room with built-ins. Three bedrooms, a full bathroom, and a sizeable entry way. Full basement with a cold room and generator hookup. Attached is a 2-car garage with direct entry to living, as well as an additional third bay for all your outside storage needs. Paved driveway, newly painted exterior, newer oil tank and water heater, and many updates throughout. Amazing yard with beautiful landscaping and fruit trees. This home has so much to offer, come check it out and make it your very own!
Zillow last checked: 8 hours ago
Listing updated: January 14, 2025 at 07:04pm
Listed by:
The Dot Fernald Team, Inc.
Bought with:
Spectrum Real Estate
Source: Maine Listings,MLS#: 1561244
Facts & features
Interior
Bedrooms & bathrooms
- Bedrooms: 3
- Bathrooms: 1
- Full bathrooms: 1
Bedroom 1
- Features: Closet
- Level: First
- Area: 127.69 Square Feet
- Dimensions: 11.3 x 11.3
Bedroom 2
- Features: Closet
- Level: First
- Area: 103.74 Square Feet
- Dimensions: 11.4 x 9.1
Bedroom 3
- Features: Closet
- Level: First
- Area: 83.83 Square Feet
- Dimensions: 10.1 x 8.3
Dining room
- Features: Formal
- Level: First
- Area: 135.24 Square Feet
- Dimensions: 13.8 x 9.8
Kitchen
- Features: Eat-in Kitchen
- Level: First
- Area: 168.84 Square Feet
- Dimensions: 13.4 x 12.6
Living room
- Features: Built-in Features
- Level: First
- Area: 231.84 Square Feet
- Dimensions: 16.8 x 13.8
Mud room
- Features: Closet
- Level: First
- Area: 111.1 Square Feet
- Dimensions: 11.11 x 10
Heating
- Forced Air
Cooling
- None
Appliances
- Included: Dryer, Electric Range, Refrigerator, Washer
Features
- 1st Floor Bedroom, Bathtub, One-Floor Living, Shower
- Flooring: Vinyl, Wood
- Basement: Bulkhead,Interior Entry,Full,Unfinished
- Has fireplace: No
Interior area
- Total structure area: 1,040
- Total interior livable area: 1,040 sqft
- Finished area above ground: 1,040
- Finished area below ground: 0
Property
Parking
- Total spaces: 3
- Parking features: Paved, 1 - 4 Spaces, On Site, Off Street
- Attached garage spaces: 3
Lot
- Size: 2 Acres
- Features: Near Town, Rural, Level, Open Lot, Landscaped
Details
- Parcel number: POLAM0008L0016
- Zoning: Rural Residential
Construction
Type & style
- Home type: SingleFamily
- Architectural style: Ranch
- Property subtype: Single Family Residence
Materials
- Wood Frame, Shingle Siding, Wood Siding
- Roof: Pitched,Shingle
Condition
- Year built: 1950
Utilities & green energy
- Electric: Circuit Breakers, Generator Hookup
- Sewer: Private Sewer, Septic Design Available
- Water: Private, Well
- Utilities for property: Utilities On
Community & neighborhood
Location
- Region: Poland
Other
Other facts
- Road surface type: Paved
Price history
| Date | Event | Price |
|---|---|---|
| 7/21/2023 | Sold | $345,000+3%$332/sqft |
Source: | ||
| 6/15/2023 | Pending sale | $335,000$322/sqft |
Source: | ||
| 6/6/2023 | Listed for sale | $335,000$322/sqft |
Source: | ||
Public tax history
| Year | Property taxes | Tax assessment |
|---|---|---|
| 2024 | $2,660 +21.2% | $160,900 |
| 2023 | $2,195 +8.5% | $160,900 +20.1% |
| 2022 | $2,023 | $134,000 |
Find assessor info on the county website
Neighborhood: 04274
Nearby schools
GreatSchools rating
- 4/10Poland Community SchoolGrades: PK-6Distance: 3.9 mi
- 7/10Bruce M Whittier Middle SchoolGrades: 7-8Distance: 4.6 mi
- 4/10Poland Regional High SchoolGrades: 9-12Distance: 4.6 mi
Get pre-qualified for a loan
At Zillow Home Loans, we can pre-qualify you in as little as 5 minutes with no impact to your credit score.An equal housing lender. NMLS #10287.
