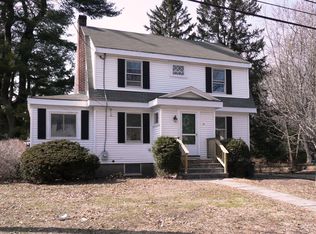Sold for $2,652,000
$2,652,000
20 Harding Rd, Lexington, MA 02420
5beds
6,486sqft
Single Family Residence
Built in 2022
0.34 Acres Lot
$2,655,300 Zestimate®
$409/sqft
$9,287 Estimated rent
Home value
$2,655,300
$2.50M - $2.84M
$9,287/mo
Zestimate® history
Loading...
Owner options
Explore your selling options
What's special
**Open house canceled 4/2** Stately new farmhouse style home in the Manor is ready to become your new home. I love this floor plan: Everyone knows these new houses have a great room and a sleek kitchen with lots of storage and stainless steel high end appliances. They know the great room has a gas fireplace. The mudroom has built-ins. The dining room has wainscoting. The love part, the oversized walk-in pantry with an extra fridge - right in the pantry! Of course there is a study and full bath on the first floor if you want to make it your guest room but you don't have to because upstairs there are FIVE bedrooms, all on the same floor! The primary bedroom has an over the top closet, honestly, you couldn't possibly have this many clothes. Third floor finished for the teens or home office. Basement also finished with playroom and half bath. Nevermind that you are in the best neighborhood for trick or treating! Estabrook School, easy access to highways and a real neighborhood feel.
Zillow last checked: 8 hours ago
Listing updated: May 12, 2023 at 07:27am
Listed by:
Beth Sager Group 617-797-1422,
Keller Williams Realty Boston Northwest 781-862-2800
Bought with:
Scott Vaillancourt
Better Homes and Gardens Real Estate - The Masiello Group
Source: MLS PIN,MLS#: 73037330
Facts & features
Interior
Bedrooms & bathrooms
- Bedrooms: 5
- Bathrooms: 6
- Full bathrooms: 5
- 1/2 bathrooms: 1
Primary bedroom
- Features: Bathroom - Full, Flooring - Hardwood
- Level: Second
- Area: 272
- Dimensions: 16 x 17
Bedroom 2
- Features: Flooring - Hardwood
- Level: Second
- Area: 156
- Dimensions: 13 x 12
Bedroom 3
- Features: Flooring - Hardwood
- Level: Second
- Area: 168
- Dimensions: 14 x 12
Bedroom 4
- Features: Flooring - Hardwood
- Level: Second
- Area: 156
- Dimensions: 13 x 12
Bedroom 5
- Features: Flooring - Hardwood
- Level: Second
- Area: 182
- Dimensions: 13 x 14
Primary bathroom
- Features: Yes
Bathroom 1
- Features: Bathroom - Full
- Level: First
Bathroom 2
- Features: Bathroom - Full
- Level: Second
Bathroom 3
- Features: Bathroom - Full
- Level: Second
Dining room
- Features: Flooring - Hardwood
- Level: Main,First
- Area: 238
- Dimensions: 17 x 14
Family room
- Features: Flooring - Hardwood
- Level: Main,First
- Area: 374
- Dimensions: 17 x 22
Kitchen
- Features: Kitchen Island
- Level: Main,First
Living room
- Features: Flooring - Hardwood
- Level: Main,First
- Area: 238
- Dimensions: 17 x 14
Office
- Features: Flooring - Hardwood
- Level: Main
- Area: 121
- Dimensions: 11 x 11
Heating
- Forced Air, Natural Gas
Cooling
- Central Air
Appliances
- Included: Range, Dishwasher, Refrigerator
- Laundry: Second Floor
Features
- Bathroom - Half, Wet bar, Bathroom, Play Room, Office, Bonus Room
- Flooring: Flooring - Hardwood
- Basement: Full,Finished
- Number of fireplaces: 1
Interior area
- Total structure area: 6,486
- Total interior livable area: 6,486 sqft
Property
Parking
- Total spaces: 6
- Parking features: Attached, Paved Drive, Off Street
- Attached garage spaces: 2
- Uncovered spaces: 4
Lot
- Size: 0.34 Acres
Details
- Parcel number: 556908
- Zoning: 0
Construction
Type & style
- Home type: SingleFamily
- Architectural style: Colonial
- Property subtype: Single Family Residence
Materials
- Foundation: Concrete Perimeter
Condition
- Year built: 2022
Utilities & green energy
- Sewer: Public Sewer
- Water: Public
Community & neighborhood
Location
- Region: Lexington
Price history
| Date | Event | Price |
|---|---|---|
| 5/9/2023 | Sold | $2,652,000-1.6%$409/sqft |
Source: MLS PIN #73037330 Report a problem | ||
| 4/4/2023 | Contingent | $2,695,000$416/sqft |
Source: MLS PIN #73037330 Report a problem | ||
| 3/29/2023 | Price change | $2,695,000-3.7%$416/sqft |
Source: MLS PIN #73037330 Report a problem | ||
| 2/22/2023 | Price change | $2,799,900-1.8%$432/sqft |
Source: MLS PIN #73037330 Report a problem | ||
| 9/15/2022 | Listed for sale | $2,850,000$439/sqft |
Source: MLS PIN #73037330 Report a problem | ||
Public tax history
| Year | Property taxes | Tax assessment |
|---|---|---|
| 2025 | $31,688 +3.1% | $2,591,000 +3.3% |
| 2024 | $30,723 +72.5% | $2,508,000 +83.1% |
| 2023 | $17,810 +61.5% | $1,370,000 +71.5% |
Find assessor info on the county website
Neighborhood: 02420
Nearby schools
GreatSchools rating
- 9/10Joseph Estabrook Elementary SchoolGrades: K-5Distance: 0.9 mi
- 9/10Wm Diamond Middle SchoolGrades: 6-8Distance: 0.5 mi
- 10/10Lexington High SchoolGrades: 9-12Distance: 1.6 mi
Get a cash offer in 3 minutes
Find out how much your home could sell for in as little as 3 minutes with a no-obligation cash offer.
Estimated market value$2,655,300
Get a cash offer in 3 minutes
Find out how much your home could sell for in as little as 3 minutes with a no-obligation cash offer.
Estimated market value
$2,655,300
