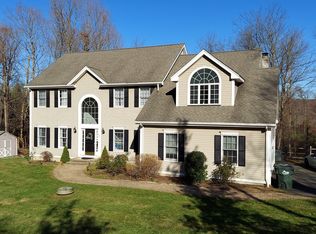Sold for $770,000 on 11/05/24
$770,000
20 Hanover Road, Newtown, CT 06470
4beds
3,648sqft
Single Family Residence
Built in 2004
1.54 Acres Lot
$816,900 Zestimate®
$211/sqft
$5,692 Estimated rent
Home value
$816,900
$727,000 - $915,000
$5,692/mo
Zestimate® history
Loading...
Owner options
Explore your selling options
What's special
Welcome to 20 Hanover Rd in Newtown, CT. This classic 4-bedroom, 2.5-bathroom Connecticut Colonial, ideally situated close to town with the convenience of city sewer and water -offering both charm and practicality. Step through the front door into a beautifully maintained home, where one is immediately drawn to the updated chef's kitchen. Equipped with stainless steel appliances, granite countertops, and an elegant tile backsplash, it's a space designed for both everyday living and entertaining. The kitchen flows effortlessly into the spacious family room, where a warm fireplace serves as the heart of the home-perfect for cozy evenings or lively gatherings. Upstairs, the primary suite is a true retreat, boasting a large, light-filled full bathroom, adjacent flex, nursery or office space and large walk-in closet. Three additional generously sized bedrooms share a second full bath, providing comfort and privacy for family or guests. The finished bonus room above the garage grants endless possibilities-whether you need an office, den, or a playroom. Outside, an expansive deck overlooks a private, level backyard, creating an ideal setting for outdoor play or simply enjoying your surroundings. This home combines classic Colonial style with thoughtful modern updates, offering a wonderful blend of comfort, style, and convenience-ready to welcome you home.
Zillow last checked: 8 hours ago
Listing updated: November 06, 2024 at 05:07am
Listed by:
Andy Sachs 203-727-8621,
Around Town Real Estate LLC 203-727-8621
Bought with:
Kris Kling, RES.0803084
Around Town Real Estate LLC
Source: Smart MLS,MLS#: 24043118
Facts & features
Interior
Bedrooms & bathrooms
- Bedrooms: 4
- Bathrooms: 3
- Full bathrooms: 2
- 1/2 bathrooms: 1
Primary bedroom
- Level: Upper
- Area: 240 Square Feet
- Dimensions: 15 x 16
Bedroom
- Level: Upper
- Area: 187 Square Feet
- Dimensions: 11 x 17
Bedroom
- Level: Upper
- Area: 182 Square Feet
- Dimensions: 13 x 14
Bedroom
- Level: Upper
- Area: 182 Square Feet
- Dimensions: 13 x 14
Den
- Level: Upper
- Area: 391 Square Feet
- Dimensions: 17 x 23
Dining room
- Level: Main
- Area: 224 Square Feet
- Dimensions: 14 x 16
Family room
- Level: Main
- Area: 408 Square Feet
- Dimensions: 17 x 24
Kitchen
- Level: Main
- Area: 322 Square Feet
- Dimensions: 14 x 23
Living room
- Level: Main
- Area: 256 Square Feet
- Dimensions: 16 x 16
Heating
- Forced Air, Zoned, Oil
Cooling
- Ceiling Fan(s), Zoned
Appliances
- Included: Oven/Range, Microwave, Refrigerator, Water Heater
Features
- Wired for Data
- Windows: Thermopane Windows
- Basement: Full,Unfinished,Storage Space,Interior Entry
- Attic: Pull Down Stairs
- Number of fireplaces: 1
Interior area
- Total structure area: 3,648
- Total interior livable area: 3,648 sqft
- Finished area above ground: 3,648
Property
Parking
- Total spaces: 5
- Parking features: Attached, Paved, Off Street, Driveway, Private, Asphalt
- Attached garage spaces: 2
- Has uncovered spaces: Yes
Features
- Patio & porch: Porch, Deck
- Exterior features: Rain Gutters, Lighting
Lot
- Size: 1.54 Acres
- Features: Level, Sloped
Details
- Parcel number: 2308525
- Zoning: R-1
Construction
Type & style
- Home type: SingleFamily
- Architectural style: Colonial
- Property subtype: Single Family Residence
Materials
- Vinyl Siding
- Foundation: Concrete Perimeter
- Roof: Asphalt
Condition
- New construction: No
- Year built: 2004
Utilities & green energy
- Sewer: Public Sewer
- Water: Public
Green energy
- Energy efficient items: Windows
Community & neighborhood
Location
- Region: Newtown
Price history
| Date | Event | Price |
|---|---|---|
| 11/5/2024 | Sold | $770,000-3.7%$211/sqft |
Source: | ||
| 9/16/2024 | Listed for sale | $799,990+73.2%$219/sqft |
Source: | ||
| 2/17/2012 | Sold | $462,000-7.6%$127/sqft |
Source: | ||
| 12/21/2011 | Price change | $499,900-4.8%$137/sqft |
Source: Coldwell Banker Residential Brokerage - Newtown Office #98519925 Report a problem | ||
| 11/9/2011 | Price change | $525,000-2.8%$144/sqft |
Source: Coldwell Banker Residential Brokerage - Newtown Office #98519925 Report a problem | ||
Public tax history
| Year | Property taxes | Tax assessment |
|---|---|---|
| 2025 | $12,329 +6.6% | $429,000 |
| 2024 | $11,570 +2.8% | $429,000 |
| 2023 | $11,257 +1.5% | $429,000 +34.1% |
Find assessor info on the county website
Neighborhood: 06470
Nearby schools
GreatSchools rating
- 7/10Hawley Elementary SchoolGrades: K-4Distance: 0.5 mi
- 7/10Newtown Middle SchoolGrades: 7-8Distance: 0.8 mi
- 9/10Newtown High SchoolGrades: 9-12Distance: 2.2 mi
Schools provided by the listing agent
- Elementary: Hawley
- Middle: Newtown,Reed
- High: Newtown
Source: Smart MLS. This data may not be complete. We recommend contacting the local school district to confirm school assignments for this home.

Get pre-qualified for a loan
At Zillow Home Loans, we can pre-qualify you in as little as 5 minutes with no impact to your credit score.An equal housing lender. NMLS #10287.
Sell for more on Zillow
Get a free Zillow Showcase℠ listing and you could sell for .
$816,900
2% more+ $16,338
With Zillow Showcase(estimated)
$833,238
