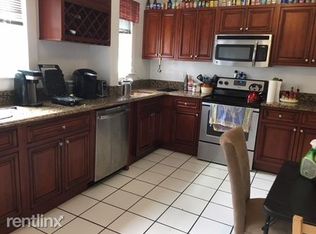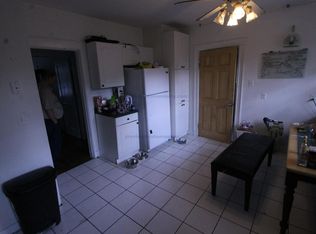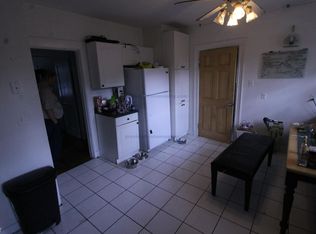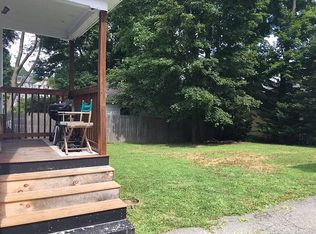This eight room Colonial, built in 1923, is situated on a 10,000 sq. ft. lot and is conveniently located in Chestnut Hill, near public transportation. This home retains much of its original charm and architectural detailing. French doors from the foyer lead to a very generous living room with a natural wood beamed ceiling and woodwork, as well as a bay window seat. French doors also lead to an oversized dinning room, with a built-in china cabinet, off of which is a lovely screened in porch that overlooks a patio, a level fenced in yard and a two car garage. The updated eat-in kitchen, with stainless steal appliances, granite countertops, and maple cabinets is adjacent to a mudroom and a pantry with shelving and a desk. The second floor has four bedrooms, one of which has a captive room, and two full bathrooms . The basement has a finished room and laundry. Updates include: Kitchen (2002),some windows (2004), roof (2010), water heater (2016),exterior paint (2016),boiler (2014).
This property is off market, which means it's not currently listed for sale or rent on Zillow. This may be different from what's available on other websites or public sources.



