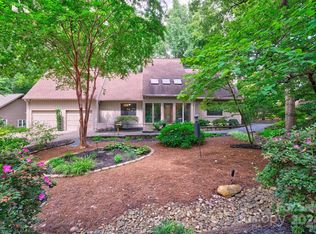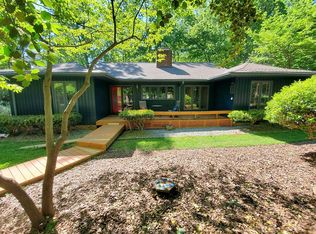River Hills ranch on corner flat lot. Side load garage w/workshop. 2 living areas w/stone fireplaces. Living room w/stone frplc. Vaulted ceiling & wet bar. French doors to Den w/frplc. Laminate wood floors in both! Den leads to relaxing Sun room. Dining room is bright w/access to decking & French doors to Den. Eat-in Kitchen w/Breakfast bar. Gas cook top & New oven on the way! Master suite opens to Sun room also. Two walk-in closets. Office or great for babies room. 3 more bedrooms & 1 1/2 baths. 2 car garage w/workshop area. Gated Waterfront/Golf community on Lake Wyie in SC. Great Clover schools & taxes! River Hills Country Club has a variety of memberships available.
This property is off market, which means it's not currently listed for sale or rent on Zillow. This may be different from what's available on other websites or public sources.

