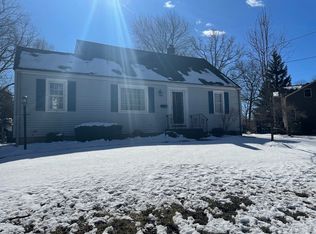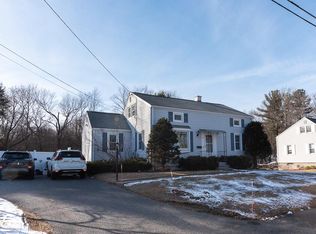Well maintained renovated cape located in desirable Northgate neighborhood!. Shows pride of ownership. Inviting sunny living room with picture window & hardwood flooring. Renovated kitchen w/stainless steel appliances is open to dining area. Bedrooms on both levels including two master options. New remodeled main bath. Large master on second floor with new carpet. 4th bedroom & half bath complete 2nd floor. Custom barn doors on closets in 2 bedrooms. New trim & baseboard thru-out, skim coated walls & ceilings. Most windows replaced. Low maintenance vinyl siding. Screen porch with new ceiling over looks back yard. . Converted from oil to gas; new furnace & water heater. New architectural roof, added insulation & new door in basement. Expanded driveway. A newly fenced very private yard with new brick patio backed by town owned conservation land. Town sewer & water! Located with in walking distance to Proctor elementary school, near Ellsworth McAfee Park & Wegmans shopping!
This property is off market, which means it's not currently listed for sale or rent on Zillow. This may be different from what's available on other websites or public sources.

