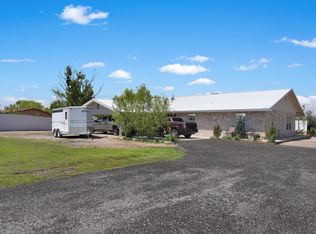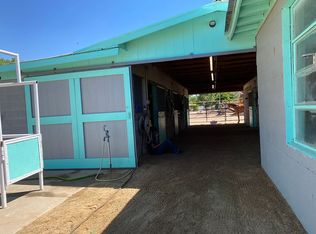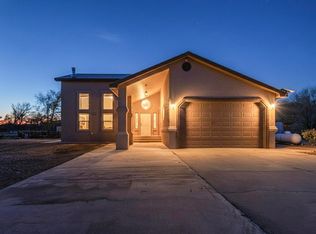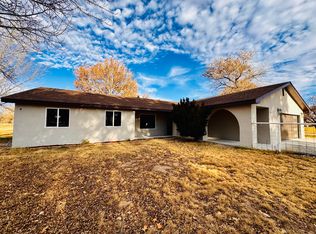Wow rare 5 bedroom home! is 4,535 sq ft. all on one level. Located on gorgeous landscaped 2 acres with lots of mature trees. 2 large living areas and living room has a Kiva fireplace for those cozy nights. Kitchen has a center work island and pantry. Formal dining room has lovely fireplace and there is a separate room with breakfast nook for family meals. Lots of southwest style in this home with authentic brick floors and vigas n many rooms.. Refrigerated air conditioning to keep you cool all summer long. Close to all City conveniences. Hurry to see this home!
Pre-foreclosure
Est. $481,805
20 Hamilton Rd, Los Lunas, NM 87031
5beds
4,535sqft
Single Family Residence
Built in 1963
2.02 Acres Lot
$-- Zestimate®
$106/sqft
$-- HOA
Overview
- 302 days |
- 14 |
- 0 |
Zillow last checked: 8 hours ago
Listing updated: June 19, 2023 at 12:40pm
Listed by:
Nancy A Montoya 505-480-2121,
Century 21 Champions
Source: SWMLS,MLS#: 1025527
Facts & features
Interior
Bedrooms & bathrooms
- Bedrooms: 5
- Bathrooms: 4
- Full bathrooms: 2
- 3/4 bathrooms: 1
- 1/2 bathrooms: 1
Heating
- Propane
Cooling
- None
Appliances
- Included: Built-In Electric Range, Cooktop, Double Oven, Dishwasher
- Laundry: Washer Hookup, Dryer Hookup, ElectricDryer Hookup
Features
- Beamed Ceilings, Bathtub, Home Office, Multiple Living Areas, Main Level Primary, Soaking Tub, Separate Shower
- Flooring: Brick, Carpet, Tile
- Windows: Double Pane Windows, Insulated Windows
- Has basement: No
- Number of fireplaces: 2
- Fireplace features: Kiva
Interior area
- Total structure area: 4,535
- Total interior livable area: 4,535 sqft
Property
Features
- Levels: One
- Stories: 1
- Exterior features: Private Yard, Propane Tank - Leased
Lot
- Size: 2.02 Acres
- Features: Landscaped, Trees
Details
- Parcel number: 1 009 034 474 406 000000
- Zoning description: RR-1
- Horses can be raised: Yes
Construction
Type & style
- Home type: SingleFamily
- Property subtype: Single Family Residence
Materials
- Adobe, Frame, Stucco
- Roof: Pitched,Shingle
Condition
- Resale
- New construction: No
- Year built: 1963
Utilities & green energy
- Electric: None
- Sewer: Septic Tank
- Water: Private, Well
- Utilities for property: Electricity Connected, Propane
Community & HOA
Location
- Region: Los Lunas
Financial & listing details
- Price per square foot: $106/sqft
- Tax assessed value: $481,805
- Annual tax amount: $1,053
- Date on market: 11/8/2022
- Cumulative days on market: 65 days
- Listing terms: Cash,Conventional,FHA,VA Loan
- Road surface type: Paved
Visit our professional directory to find a foreclosure specialist in your area that can help with your home search.
Find a foreclosure agentForeclosure details
Estimated market value
Not available
Estimated sales range
Not available
$3,495/mo
Price history
Price history
| Date | Event | Price |
|---|---|---|
| 7/26/2025 | Listing removed | $374,900$83/sqft |
Source: | ||
| 7/1/2025 | Price change | $374,900-6.3%$83/sqft |
Source: | ||
| 6/13/2025 | Listed for sale | $399,900$88/sqft |
Source: | ||
| 4/16/2025 | Contingent | $399,900$88/sqft |
Source: | ||
| 4/5/2025 | Price change | $399,900-11.1%$88/sqft |
Source: | ||
Public tax history
Public tax history
| Year | Property taxes | Tax assessment |
|---|---|---|
| 2024 | $4,977 +336.8% | $160,602 +341.9% |
| 2023 | $1,139 +8.7% | $36,345 |
| 2022 | $1,048 -0.5% | $36,345 |
Find assessor info on the county website
BuyAbility℠ payment
Estimated monthly payment
Boost your down payment with 6% savings match
Earn up to a 6% match & get a competitive APY with a *. Zillow has partnered with to help get you home faster.
Learn more*Terms apply. Match provided by Foyer. Account offered by Pacific West Bank, Member FDIC.Climate risks
Neighborhood: 87031
Nearby schools
GreatSchools rating
- 2/10Tome Elementary SchoolGrades: PK-6Distance: 2.3 mi
- 5/10Valencia Middle SchoolGrades: 7-8Distance: 3 mi
- 3/10Valencia High SchoolGrades: 9-12Distance: 4.7 mi
Schools provided by the listing agent
- Elementary: Tome
- Middle: Valencia
- High: Valencia High
Source: SWMLS. This data may not be complete. We recommend contacting the local school district to confirm school assignments for this home.
- Loading



