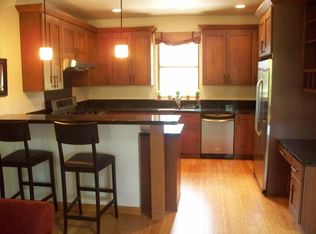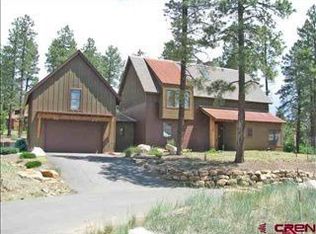Sold cren member
$900,000
20 Half Moon Court, Durango, CO 81301
3beds
2,263sqft
Stick Built
Built in 2005
0.27 Acres Lot
$964,300 Zestimate®
$398/sqft
$3,293 Estimated rent
Home value
$964,300
$916,000 - $1.02M
$3,293/mo
Zestimate® history
Loading...
Owner options
Explore your selling options
What's special
Presenting an extraordinary opportunity to own a magnificent mountain retreat in the coveted community of Edgemont Highlands. This remarkable residence is not only Certified Built Green but also boasts stunning architectural details and a thoughtfully designed open floor plan that effortlessly blends modern aesthetics with mountain charm. As you approach the home, a covered porch warmly welcomes you, beckoning you to step through the custom front door into a spacious foyer. The entry closet, featuring double sliding doors and ample storage, sets the tone for the abundant storage solutions found throughout the home. A convenient powder room and a generously sized office/den complete the main level's welcoming ambiance. The master bedroom, a haven of tranquility, graces the main level and features windows on three sides, adorned with blackout shades to ensure a peaceful night's sleep. A customized walk-in closet with additional storage space adds functionality to this luxurious retreat. The master ensuite is an oasis of relaxation, showcasing a large soaking tub, a glass shower with a bench, a double vanity, and a private water closet. The well-appointed kitchen is a chef's delight, offering custom alder cabinets, a solar tube for natural light, canned lights for optimal illumination, a pantry, and sleek slab granite countertops. The breakfast bar, accommodating up to six guests, fosters a cozy gathering space. The adjoining dining and great rooms exude a light-filled ambiance with vaulted ceilings, two-story windows, and a modern black steel fireplace with a wood mantel. Expand your living space by stepping through the sliding glass doors onto the expansive covered porch, a perfect spot for unwinding or entertaining. Immerse yourself in the beauty of the outdoors or soak up the sunshine on the inviting flagstone patio. Upstairs, discover a skylight-adorned bathroom and two spacious bedrooms, each boasting a window seat and additional storage. A loft area overlooks the lower level, providing a captivating vantage point with views through the second-story windows. Completing this remarkable residence is a utility room featuring a bench, extra cabinetry, counter space, and room for a side-by-side washer and dryer. Adjacent to the utility room is a fully finished two-car garage with a convenient pull-down ladder for easy access to the attic, ensuring ample storage space. Edgemont Highlands, a picturesque mountain community, encompasses hundreds of acres of open space seamlessly integrated with harmoniously designed homes. Located a mere five miles from Durango, residents of this remarkable community enjoy over ten miles of hiking trails, access to the National Forest and fishing rights to 1.5 miles of blue-ribbon fishing on the Florida River. Don't miss the opportunity to experience the epitome of mountain living in this exquisite Edgemont Highlands home.
Zillow last checked: 8 hours ago
Listing updated: June 23, 2023 at 02:03pm
Listed by:
Zane Wells 970-317-1095,
The Wells Group of Durango, LLC
Bought with:
Robert Overfield
Coldwell Banker Distinctive Properties
Daniel Chowen
Coldwell Banker Distinctive Properties
Source: CREN,MLS#: 803704
Facts & features
Interior
Bedrooms & bathrooms
- Bedrooms: 3
- Bathrooms: 3
- Full bathrooms: 2
- 1/2 bathrooms: 1
Primary bedroom
- Level: Main
Dining room
- Features: Kitchen/Dining, Living Room Dining
Appliances
- Included: Range, Refrigerator, Dishwasher, Disposal, Microwave, Exhaust Fan
Features
- Vaulted Ceiling(s), Pantry, Walk-In Closet(s)
- Flooring: Carpet-Partial, Hardwood, Tile
- Windows: Window Coverings, Skylight(s)
- Basement: Crawl Space
- Has fireplace: Yes
- Fireplace features: Living Room
Interior area
- Total structure area: 2,263
- Total interior livable area: 2,263 sqft
Property
Parking
- Total spaces: 2
- Parking features: Attached Garage
- Attached garage spaces: 2
Features
- Levels: Two
- Stories: 2
- Patio & porch: Patio, Deck, Covered Porch
- Exterior features: Landscaping
- Has view: Yes
- View description: Mountain(s)
Lot
- Size: 0.27 Acres
- Features: Cul-De-Sac
Details
- Parcel number: 567107409032
- Zoning description: Residential Single Family
Construction
Type & style
- Home type: SingleFamily
- Property subtype: Stick Built
Materials
- Wood Frame
Condition
- New construction: No
- Year built: 2005
Utilities & green energy
- Sewer: Central
- Water: Central Water
- Utilities for property: Electricity Connected, Natural Gas Connected, Cable Connected, Internet, Phone - Cell Reception
Community & neighborhood
Location
- Region: Durango
- Subdivision: Edgemont Highl.
HOA & financial
HOA
- Has HOA: Yes
- Association name: Edgemont Highlands
Other
Other facts
- Road surface type: Paved
Price history
| Date | Event | Price |
|---|---|---|
| 6/21/2023 | Sold | $900,000+0.1%$398/sqft |
Source: | ||
| 5/25/2023 | Contingent | $899,000$397/sqft |
Source: | ||
| 5/22/2023 | Listed for sale | $899,000+52.6%$397/sqft |
Source: | ||
| 7/17/2020 | Sold | $589,000$260/sqft |
Source: Public Record | ||
| 6/5/2020 | Pending sale | $589,000$260/sqft |
Source: Keller Williams Realty Southwest Associates, LLC #770207 | ||
Public tax history
| Year | Property taxes | Tax assessment |
|---|---|---|
| 2025 | $2,488 +12.8% | $55,190 +15.8% |
| 2024 | $2,205 +11.4% | $47,680 -3.6% |
| 2023 | $1,979 -1.2% | $49,470 +29.4% |
Find assessor info on the county website
Neighborhood: 81301
Nearby schools
GreatSchools rating
- 5/10Riverview Elementary SchoolGrades: PK-5Distance: 4.5 mi
- 6/10Miller Middle SchoolGrades: 6-8Distance: 5.3 mi
- 9/10Durango High SchoolGrades: 9-12Distance: 5.2 mi
Schools provided by the listing agent
- Elementary: Riverview K-5
- Middle: Miller 6-8
- High: Durango 9-12
Source: CREN. This data may not be complete. We recommend contacting the local school district to confirm school assignments for this home.

Get pre-qualified for a loan
At Zillow Home Loans, we can pre-qualify you in as little as 5 minutes with no impact to your credit score.An equal housing lender. NMLS #10287.

