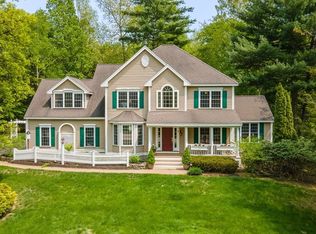Absolutely Appealing to the eye as you approach this 4 bedroom 3 ½ ba Colonial located in Hadley Estates. An open foyer welcomes you into either the formal dining room or the cozy office/den. In the living room you can't help but notice the hardwood floor accented with a border inlay and gas fireplace. The kitchen is partially vaulted with plank tile flooring, granite countertops, SS appliances & a large island with pendant lighting. Easy access to the 2 car garage & half bath. The L-Shaped staircase takes you up to the 3 bedrooms, full bath, separate laundry room that includes washer/dryer & a sun-drenched Master bedroom with walk-in closet & en suite.The fully finished basement is perfect for entertaining guests featuring a bonus room, ¾ bath,stone gas fireplace & wet bar. Let's head outside, take a dip in the pool, practice on the putting green or relax by the firepit. You'll be happy at home with all this in your backyard! Showings start May 3, 11-1,by appt only.Inquire for details
This property is off market, which means it's not currently listed for sale or rent on Zillow. This may be different from what's available on other websites or public sources.
