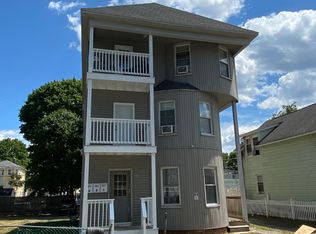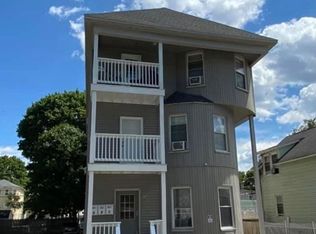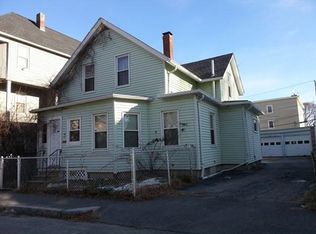Perfect for owner occupant or investor. Much of the hard work has already been done. Newer roof (2018), Walls and attic insulated by Mass Save, Vinyl Siding, Vinyl Windows, 2 Newer water heating tanks, Land lord Meter, Off-street parking and a huge leveled fenced in yard. Heating runs on Gas, 1st and 2nd Floors boast 3 Bedrooms each and the 3rd floor comes with 4 bedrooms! Rents are way below market average, much room for improvement. ***Open House Saturday August 10th 12PM-1:30PM Don't miss this one***
This property is off market, which means it's not currently listed for sale or rent on Zillow. This may be different from what's available on other websites or public sources.


