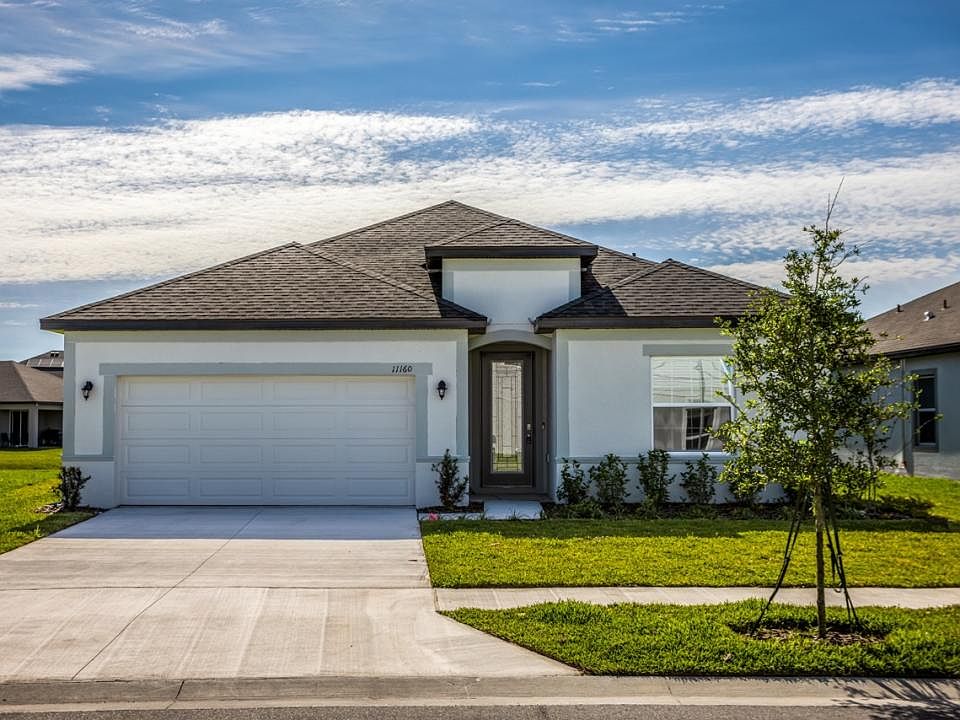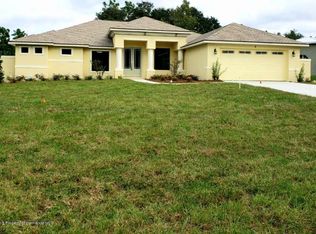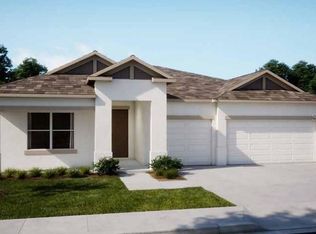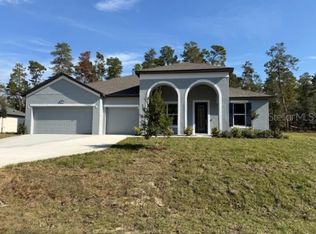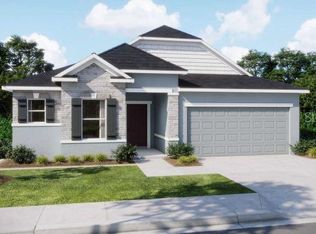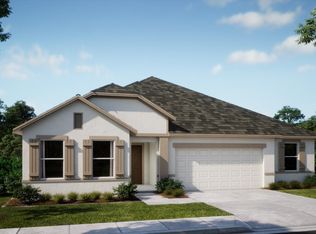20 Hackberry Dr, Homosassa, FL 34446
What's special
- 208 days |
- 256 |
- 17 |
Zillow last checked: 9 hours ago
Listing updated: September 13, 2025 at 09:49am
Taryn Mashburn 813-536-5263,
NEW HOME STAR FLORIDA LLC

Travel times
Schedule tour
Select your preferred tour type — either in-person or real-time video tour — then discuss available options with the builder representative you're connected with.
Facts & features
Interior
Bedrooms & bathrooms
- Bedrooms: 4
- Bathrooms: 3
- Full bathrooms: 3
Rooms
- Room types: Den/Library/Office, Great Room, Utility Room
Primary bedroom
- Features: Dual Sinks, En Suite Bathroom, Stone Counters, Tub with Separate Shower Stall, Window/Skylight in Bath, Walk-In Closet(s)
- Level: First
- Area: 279.68 Square Feet
- Dimensions: 18.4x15.2
Bedroom 2
- Features: Built-in Closet
- Level: First
- Area: 120.31 Square Feet
- Dimensions: 10.11x11.9
Bedroom 3
- Features: Built-in Closet
- Level: First
- Area: 112.22 Square Feet
- Dimensions: 10.11x11.1
Bedroom 4
- Features: En Suite Bathroom, Other, Stone Counters, Walk-In Closet(s)
- Level: First
- Area: 158.75 Square Feet
- Dimensions: 12.7x12.5
Balcony porch lanai
- Level: First
- Area: 132 Square Feet
- Dimensions: 13.2x10
Den
- Level: First
- Area: 142.56 Square Feet
- Dimensions: 14.4x9.9
Dinette
- Level: First
- Area: 142.9 Square Feet
- Dimensions: 11.8x12.11
Great room
- Level: First
- Area: 496.51 Square Feet
- Dimensions: 17.3x28.7
Kitchen
- Features: Breakfast Bar, Kitchen Island, Pantry, Stone Counters
- Level: First
Heating
- Central, Electric
Cooling
- Central Air
Appliances
- Included: Oven, Cooktop, Dishwasher, Disposal, Electric Water Heater, Microwave, Refrigerator
- Laundry: Electric Dryer Hookup, Laundry Room, Washer Hookup
Features
- Open Floorplan, Primary Bedroom Main Floor, Smart Home, Stone Counters, Thermostat, Tray Ceiling(s), Walk-In Closet(s)
- Flooring: Carpet, Luxury Vinyl
- Windows: ENERGY STAR Qualified Windows, Insulated Windows, Low Emissivity Windows
- Has fireplace: No
Interior area
- Total structure area: 3,478
- Total interior livable area: 2,677 sqft
Video & virtual tour
Property
Parking
- Total spaces: 3
- Parking features: Driveway, Garage Door Opener
- Attached garage spaces: 3
- Has uncovered spaces: Yes
Features
- Levels: One
- Stories: 1
- Patio & porch: Covered, Patio
- Exterior features: Irrigation System
- Has view: Yes
- View description: Park/Greenbelt
Lot
- Size: 0.28 Acres
- Features: Greenbelt, Landscaped, Oversized Lot
Details
- Parcel number: 18E20S130010 00680 0090
- Zoning: PDR
- Special conditions: None
Construction
Type & style
- Home type: SingleFamily
- Architectural style: Traditional
- Property subtype: Single Family Residence
Materials
- Block, Stone, Stucco
- Foundation: Slab
- Roof: Other,Shingle
Condition
- Pre-Construction
- New construction: Yes
- Year built: 2025
Details
- Builder model: Venice A
- Builder name: Maronda Homes
Utilities & green energy
- Sewer: Public Sewer
- Water: Public
- Utilities for property: Cable Available
Community & HOA
Community
- Security: Smoke Detector(s)
- Subdivision: Sugarmill Woods
HOA
- Has HOA: Yes
- HOA fee: $11 monthly
- HOA name: Care of Maronda Homes
- HOA phone: 813-536-5263
- Pet fee: $0 monthly
Location
- Region: Homosassa
Financial & listing details
- Price per square foot: $153/sqft
- Tax assessed value: $18,870
- Annual tax amount: $289
- Date on market: 5/20/2025
- Cumulative days on market: 137 days
- Listing terms: Cash,Conventional,FHA,VA Loan
- Ownership: Fee Simple
- Total actual rent: 0
- Road surface type: Paved
About the community
Source: Maronda Homes
6 homes in this community
Available homes
| Listing | Price | Bed / bath | Status |
|---|---|---|---|
Current home: 20 Hackberry Dr | $409,900 | 4 bed / 3 bath | Available |
| 12 Maidenbush Cir | $334,900 | 3 bed / 2 bath | Available |
| 74 Greentree St | $409,900 | 4 bed / 3 bath | Available |
| 5 Heuchera Ct E | $439,900 | 4 bed / 3 bath | Available |
| 1 Vinca St | $394,900 | 4 bed / 3 bath | Available June 2026 |
| 13 Sandpine Ct W | $399,900 | 4 bed / 3 bath | Available June 2026 |
Source: Maronda Homes
Contact builder

By pressing Contact builder, you agree that Zillow Group and other real estate professionals may call/text you about your inquiry, which may involve use of automated means and prerecorded/artificial voices and applies even if you are registered on a national or state Do Not Call list. You don't need to consent as a condition of buying any property, goods, or services. Message/data rates may apply. You also agree to our Terms of Use.
Learn how to advertise your homesEstimated market value
$407,400
$387,000 - $428,000
$2,654/mo
Price history
| Date | Event | Price |
|---|---|---|
| 9/5/2025 | Price change | $409,900+2.5%$153/sqft |
Source: | ||
| 8/2/2025 | Price change | $399,900-1.2%$149/sqft |
Source: | ||
| 5/31/2025 | Price change | $404,900-1.2%$151/sqft |
Source: | ||
| 5/9/2025 | Price change | $409,900-8.9%$153/sqft |
Source: | ||
| 5/3/2025 | Price change | $449,900-2.2%$168/sqft |
Source: | ||
Public tax history
| Year | Property taxes | Tax assessment |
|---|---|---|
| 2024 | $289 +2.5% | $10,249 +10% |
| 2023 | $282 +20.6% | $9,317 +10% |
| 2022 | $234 +19.6% | $8,470 +10% |
Find assessor info on the county website
Monthly payment
Neighborhood: Sugarmill Woods
Nearby schools
GreatSchools rating
- 6/10Lecanto Primary SchoolGrades: PK-5Distance: 5.9 mi
- 5/10Lecanto Middle SchoolGrades: 6-8Distance: 6 mi
- 5/10Lecanto High SchoolGrades: 9-12Distance: 5.8 mi
Schools provided by the builder
- Elementary: Lecanto Primary School
- Middle: Lecanto Middle School
- High: Lecanto High School
- District: Citrus County
Source: Maronda Homes. This data may not be complete. We recommend contacting the local school district to confirm school assignments for this home.
