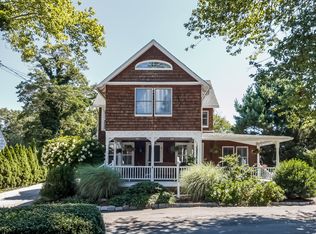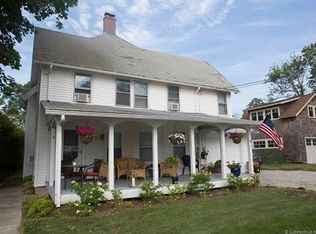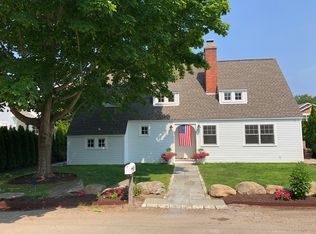Built in 2006 and designed by the owner/architect, this shingle-style home has the character/charm of an antique with all the modern-day comforts desired by the most discriminating buyer. With access via Gull Rock or Park Ave, this home's location provides peek-a-boo water views from nearly every room. While the 1st floor has an open floor plan, there are plenty of areas to tuck away to work, read, or watch TV including the office, family room or 3 season porch. The kitchen has custom cabinetry, a grand island w/plenty of seating, granite counters, and Wolf/Viking appliances. The living room has a natural stone, Rumford fireplace. The main floor offers a full bath that allows the office to be used as a bedroom, if needed. The 2nd floor has a generous master bedroom with a window seat, garden, and dressing rooms plus a master bath with marble floors, 2 pedestal sinks, beautiful soaking tub, and rain head shower. This home offers 2,492 SF of living area in the main house plus another office, fitness or art studio in the additional 350 SF of finished space above the detached/heated garage. The home has radiant heat floors throughout, Eagle/Andersen windows, 9 foot ceilings, custom lighting, copper gutters, oak/marble/slate floors, central vacuum system, hard-wired internet, full roof ice shield, and a Generac, whole-house generator. Built 2 feet above current FEMA flood elevation, flood insurance is less than $800/year. Few homes are built today with such high standards.
This property is off market, which means it's not currently listed for sale or rent on Zillow. This may be different from what's available on other websites or public sources.


