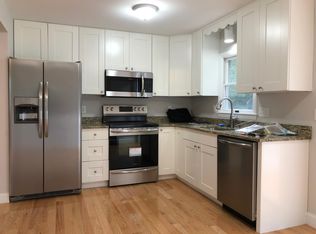This move in ready, 2-story cape with private deck invites comfort and is a must see. This south facing home is totally renovated including interior paint, lighting and maple flooring with 3 beds, 2 baths. Generous living space and stylish finishes, this is a perfect setting for relaxing and entertaining. Plenty of natural light throughout the home's open layout. There is a charming wood-burning stove, central air and ceiling fans. Lots of storage and cable wiring in all rooms. Enjoy gatherings in the beautiful living/dining area. The recently fully renovated kitchen will inspire your inner chef with its beautiful quartz counters, large pantry, stainless-steel appliances and tile floor. The 1st floor guest bath offers a tiled walk in shower. The 2nd floor master bath, has a heated floor, extra deep heated jacuzzi, heated towel racks a reach in closet with drawer system and walk-in closet w/shelving system. Great neighborhood, walking distance to commuter rail and Lake Waushakum.
This property is off market, which means it's not currently listed for sale or rent on Zillow. This may be different from what's available on other websites or public sources.
