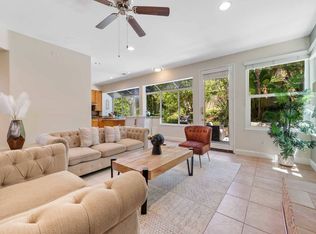Spacious 4 Bedroom + Office with 3 full baths in the Gated Kensington Neighborhood, Featuring Beautiful Saddleback Mountain Views. Large Kitchen with Island adjoining to Wonderful Family Room with Fireplace and Gorgeous Built-ins. Wide Plank Real Wood Flooring Throughout First Floor. Main floor bedroom has been built out as an office with beautiful built-ins. Kitchen Features White Cabinetry, Center Island, Granite Counters and Stainless Appliances and Tons of Storage. The Primary Bedroom Suite Features a French Door to the Balcony Viewing out to the Stunning Mountains. An adjoining Spacious, Spa-Like Bath with Double Vanities, Makeup Seating, Beautiful Natural Stone Shower and 2 Adjoining Walk-In Closets. Enter From Your Front Porch to the 2-Story Entry With Soaring Ceilings and a Library Wall Overlooking the Formal Living Room and Dining Room. Three Additional Large Bedrooms and a Spacious Bonus Room Complete the Second Floor. The home has owned solar system for ultra-low electric bills. Whole-home security system with cameras. Tenant can opt for monitoring at their cost.
House for rent
$7,250/mo
20 Groveside Dr, Aliso Viejo, CA 92656
5beds
3,690sqft
Price may not include required fees and charges.
Singlefamily
Available now
Cats, small dogs OK
Central air, ceiling fan
In unit laundry
6 Attached garage spaces parking
Forced air, fireplace
What's special
Stunning mountainsSaddleback mountain viewsCenter islandSpa-like bathBrand new high-end carpetingWhite cabinetryDining room
- 33 days
- on Zillow |
- -- |
- -- |
Travel times
Add up to $600/yr to your down payment
Consider a first-time homebuyer savings account designed to grow your down payment with up to a 6% match & 4.15% APY.
Facts & features
Interior
Bedrooms & bathrooms
- Bedrooms: 5
- Bathrooms: 3
- Full bathrooms: 3
Rooms
- Room types: Dining Room, Family Room
Heating
- Forced Air, Fireplace
Cooling
- Central Air, Ceiling Fan
Appliances
- Included: Dishwasher, Double Oven, Microwave, Stove
- Laundry: In Unit, Laundry Chute, Laundry Room
Features
- Balcony, Bedroom on Main Level, Breakfast Bar, Built-in Features, Cathedral Ceiling(s), Ceiling Fan(s), Eat-in Kitchen, Separate/Formal Dining Room
- Flooring: Carpet, Wood
- Has fireplace: Yes
Interior area
- Total interior livable area: 3,690 sqft
Property
Parking
- Total spaces: 6
- Parking features: Attached, Covered
- Has attached garage: Yes
- Details: Contact manager
Features
- Stories: 2
- Exterior features: Contact manager
Details
- Parcel number: 62944109
Construction
Type & style
- Home type: SingleFamily
- Architectural style: Craftsman
- Property subtype: SingleFamily
Materials
- Roof: Tile
Condition
- Year built: 1999
Community & HOA
Location
- Region: Aliso Viejo
Financial & listing details
- Lease term: Negotiable
Price history
| Date | Event | Price |
|---|---|---|
| 7/6/2025 | Price change | $7,250-3.3%$2/sqft |
Source: CRMLS #OC25104783 | ||
| 6/15/2025 | Listed for rent | $7,500-16.7%$2/sqft |
Source: CRMLS #OC25104783 | ||
| 2/1/2025 | Listing removed | $9,000$2/sqft |
Source: CRMLS #OC24254847 | ||
| 12/29/2024 | Listed for rent | $9,000$2/sqft |
Source: CRMLS #OC24254847 | ||
| 2/4/2019 | Sold | $1,350,000-3.5%$366/sqft |
Source: | ||
![[object Object]](https://photos.zillowstatic.com/fp/1c9452d042de432b0812ba35d8855872-p_i.jpg)
